
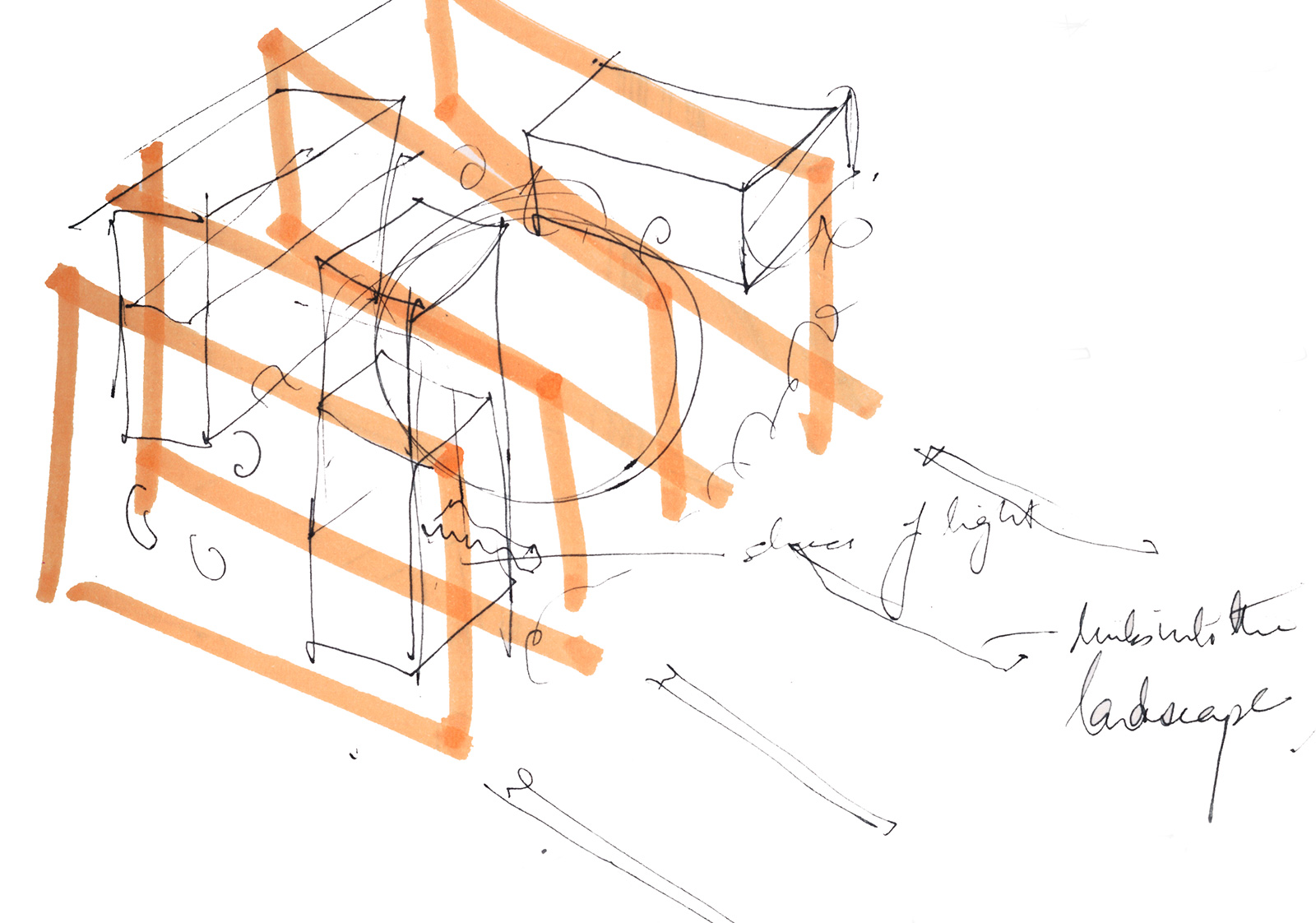
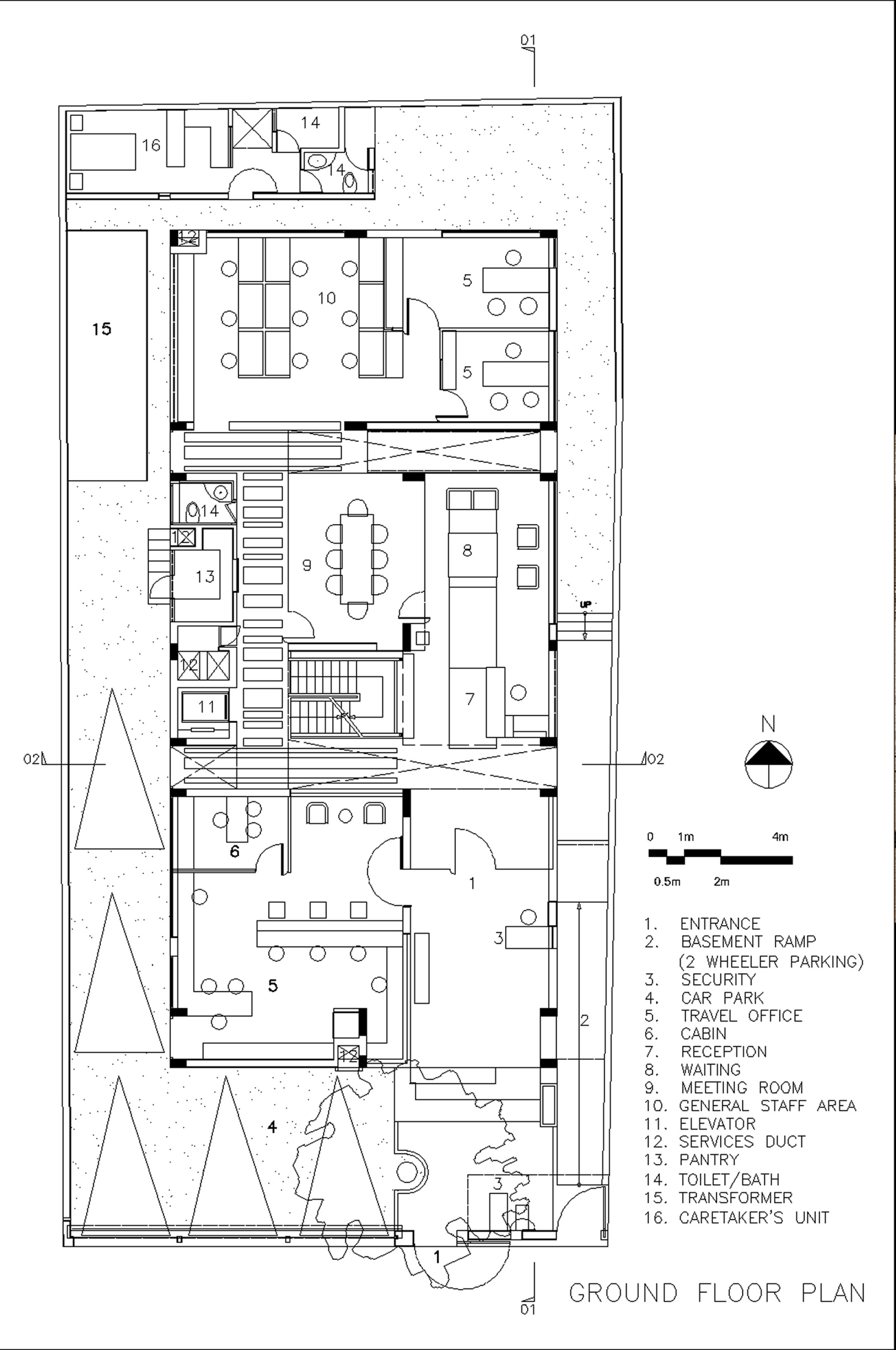
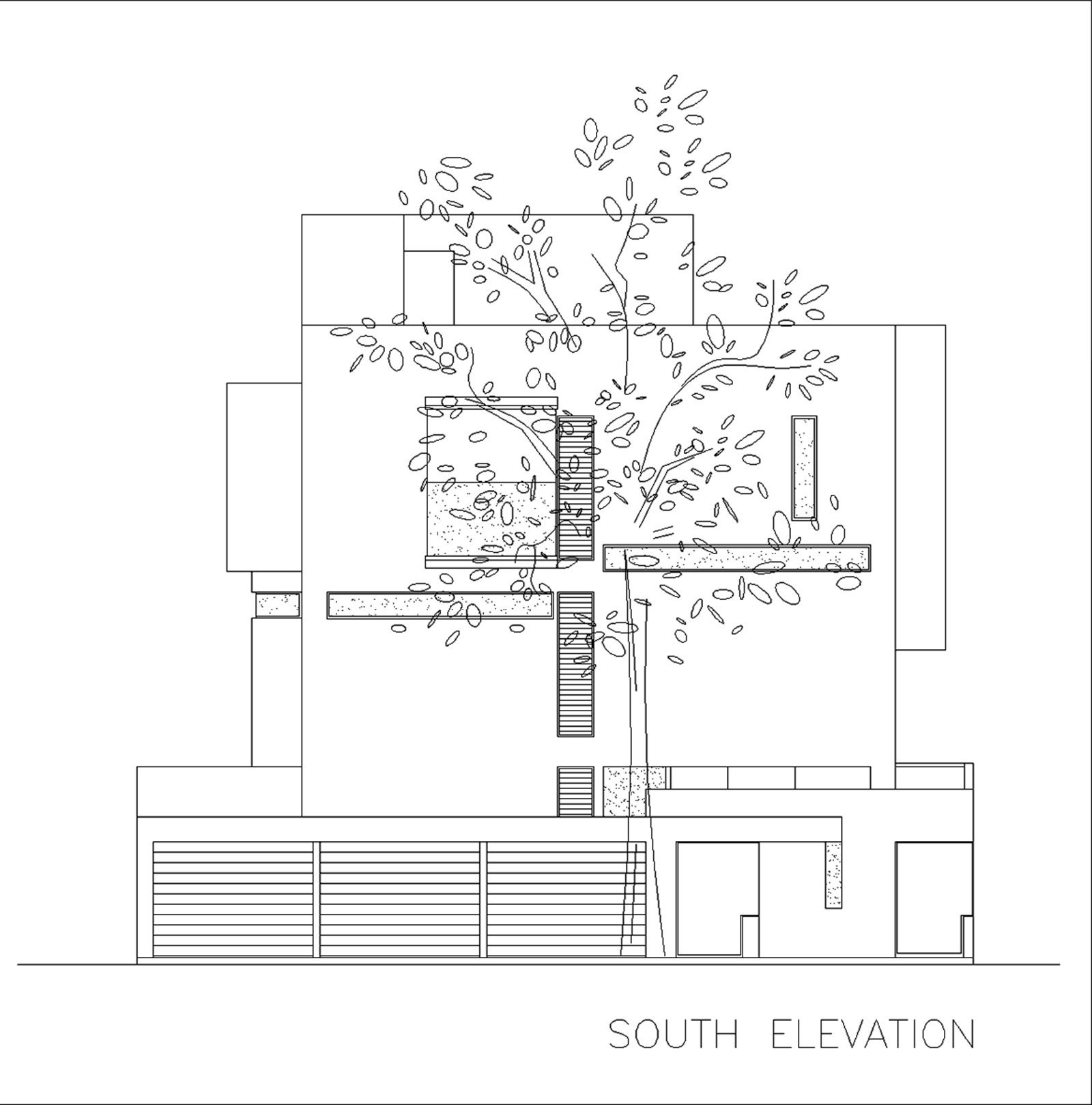
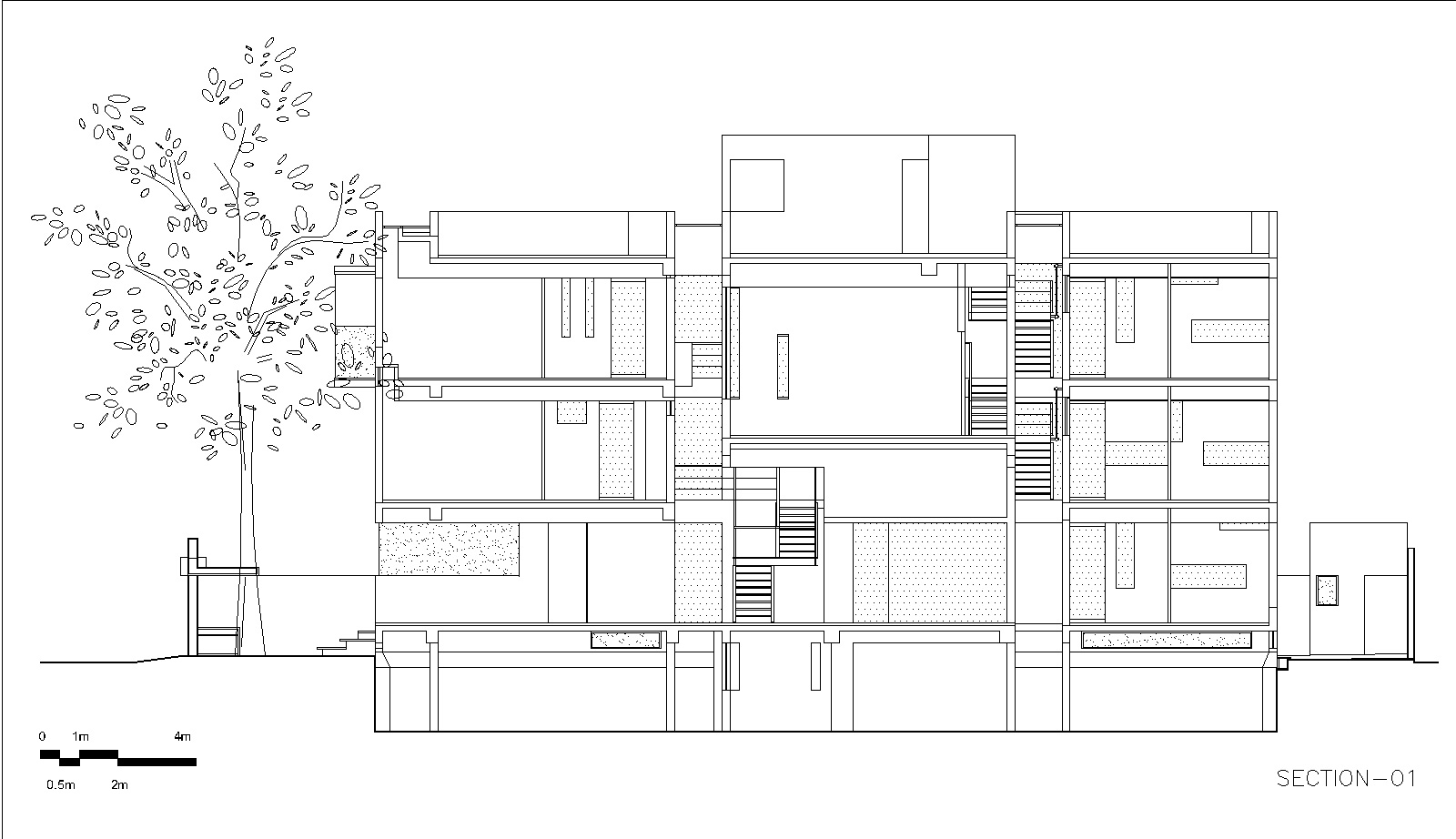

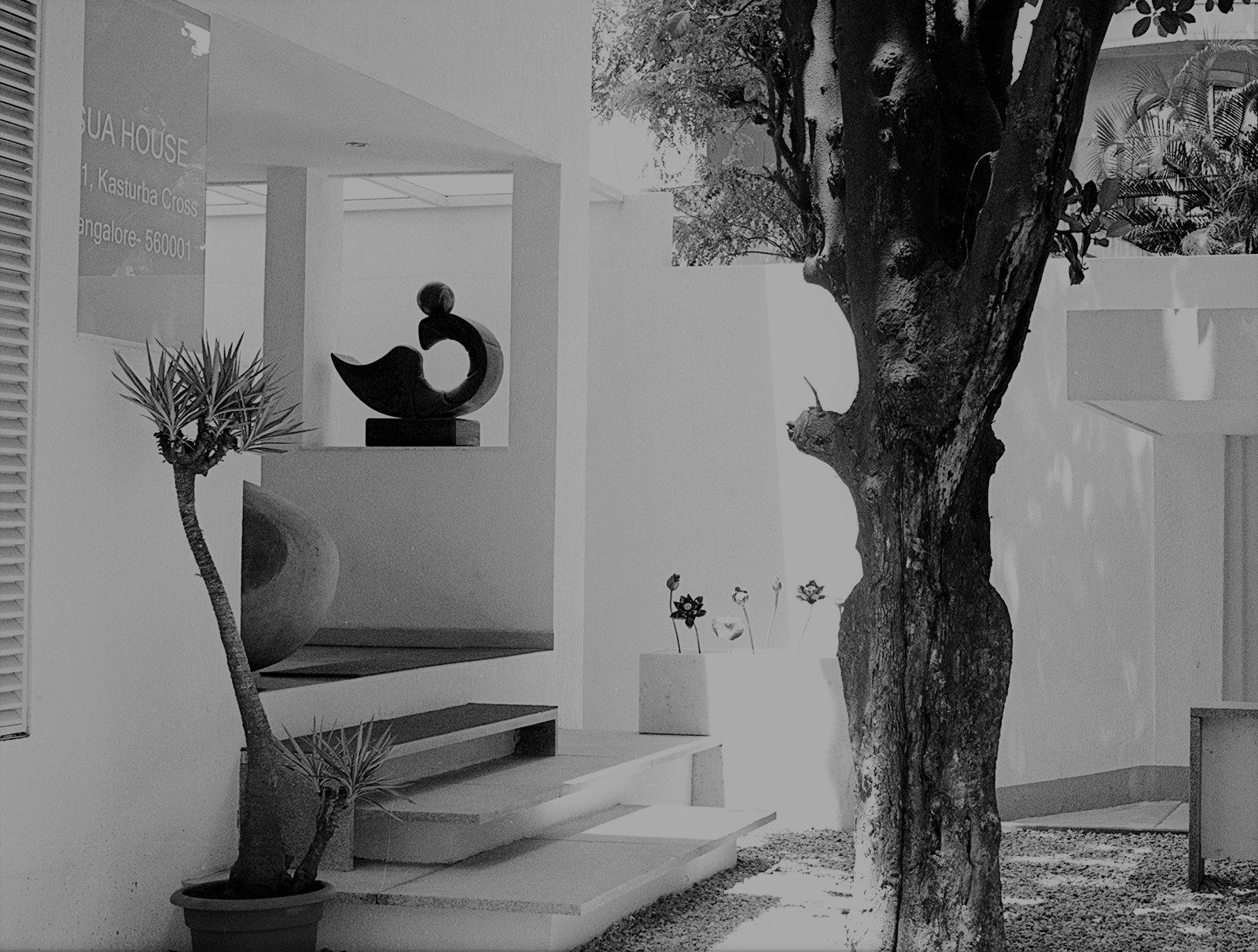


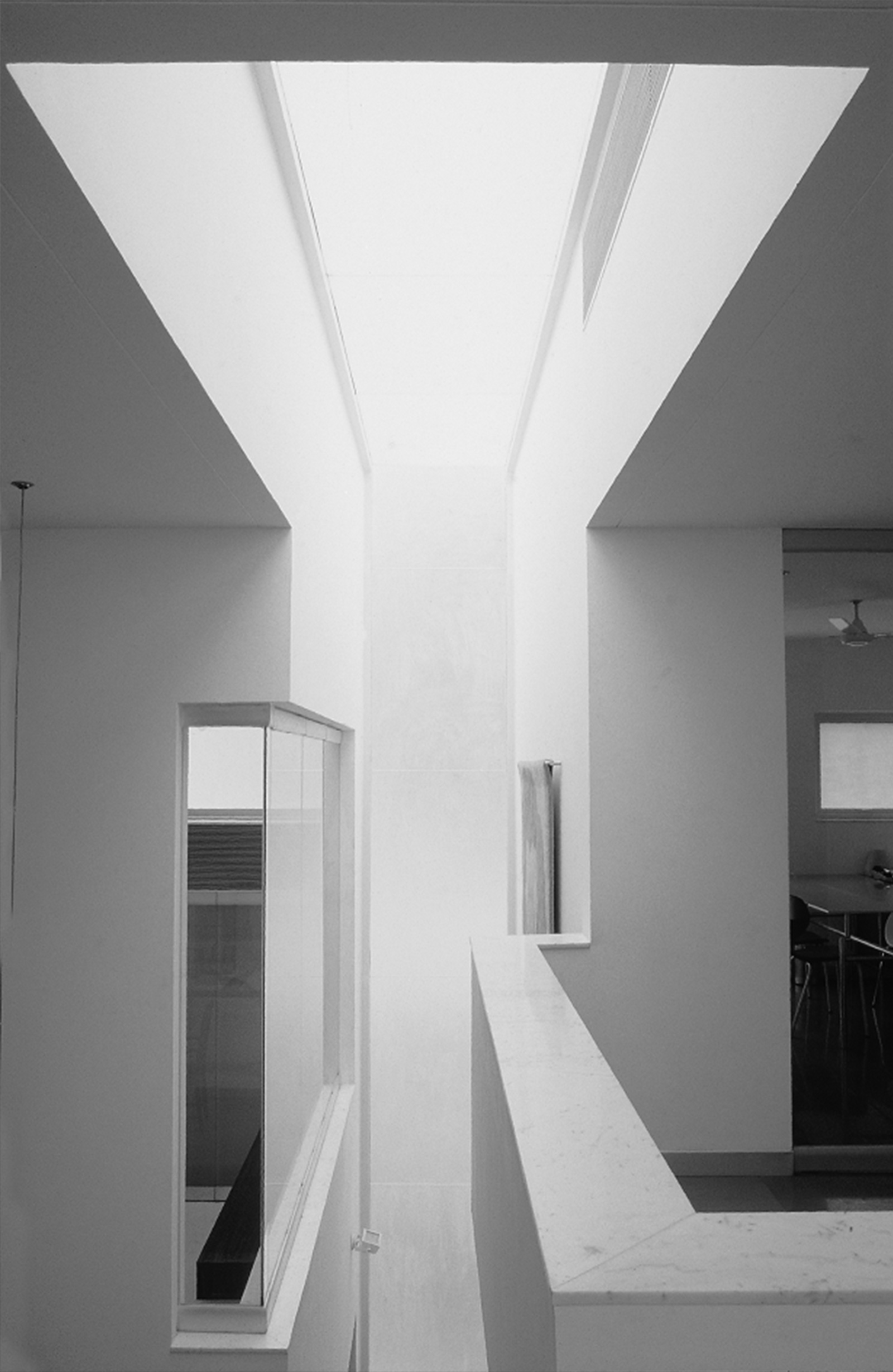
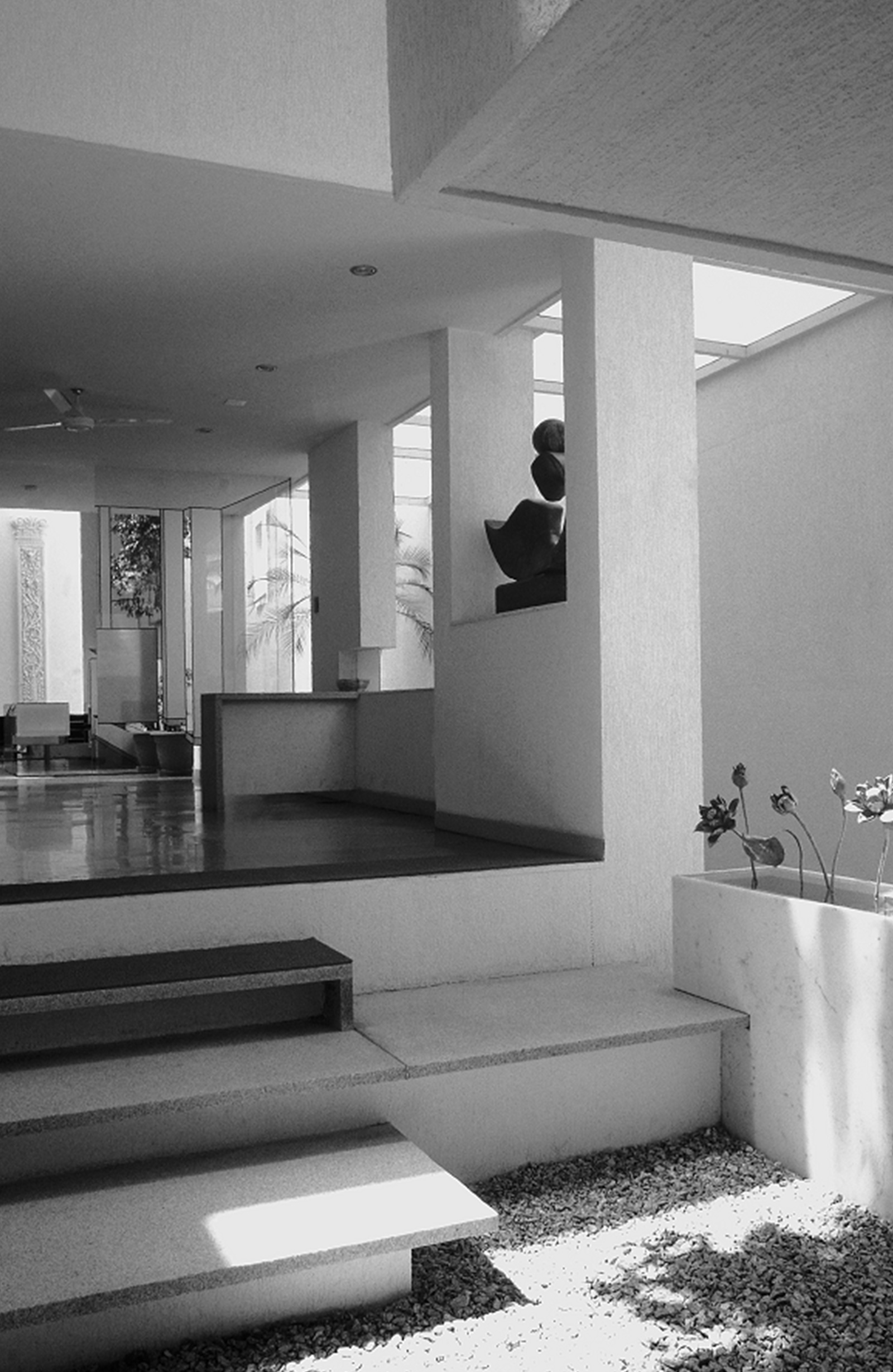



House’ - Corporate Office Bangalore, India: 2002, 2015 Project Name: Sua House Project Location: Kasturba Road, Bangalore Project Period: 2001 – 2002, 2014 - 2015 (Third floor expansion) Built Area: approx 710 sq. m. + 220 sq m (Third floor expansion)
Description of Project:
In densely built urban pockets, buildings stretch to jostle cheek by jowl - there is a recurring pattern of an (unintentional) interstice of light - an accidental meeting of movement and light. This project begins from the inversion of this accidental urban interstitial space - which becomes a deliberate act in organizing the hierarchical office structure here.
The self-contained urban ‘box’ is sliced by three interstitial gaps. They become places for movement, light & ventilation and extend the views within the building. These are also functional divisions for the hierarchical work culture of this office. The front houses the private cells for managers, the middle as the zone of meeting at each level and the rear is the general staff area. Each bay has been designed as a structurally self-contained one, allowing continuous strips of glass in the light wedges to be carried up on the roof. Within the building, it allows the transparent enclosures of the central bay to temporarily splice the space together.
Vertical movement is split into two discontinuous parts to engage the occupant by moving through transversely into the varying zones of light and retaining privacy of the uppermost floors. The first staircase is located in the second interstice and the latter located about the third interstice. The light stairs are made of suspended steel sections to maintain transparency between bays.
The building has four floor levels other than the basement. The central bay is only glass boxes (meeting rooms) on the first and second floor levels and an open to sky courtyard on the third. One half of this middle bay breaks longitudinally in section into one and half floors each (reception on ground floor and board room above), to create innumerable conditions of visual contact due to the split section. A linear bridge forms the connection within the tripartite building. The floor is an exaggerated bar code pattern made by inlaying white marble in kotah stone. The central transparent meeting rooms allow for visual continuity between bays. In the interstices, the marble often glows like broken sunlight.
The uncertainty and close proximity of the adjoining buildings made for the choice of frosted glass appropriate. At the corner, the light strip turns to the roof and the top glass slopes inward. The interstices are lower than the height of the three bays. Hidden turbo ventilators ventilate the heat that accumulates here. The enclosed cabins are air-conditioned but all the other spaces are naturally ventilated.
The partitions are incised wherever required for visual continuity and often at the ceiling level to allow the roof to feel as a continuous surface. The whole building reads a world within - as one space (within which separate spaces are enclosed).
At the top floor, a courtyard is created for the two rooms to overlook into and as an extension from the lone meeting room. These two rooms have hipped roofs that sit atop the structure.
Within this urban box is a private realm that opens itself to the outside selectively and as the clouds go by, the building takes innumerable nuances of sunlight, grayness of the clouds and hues of the rainbow.

