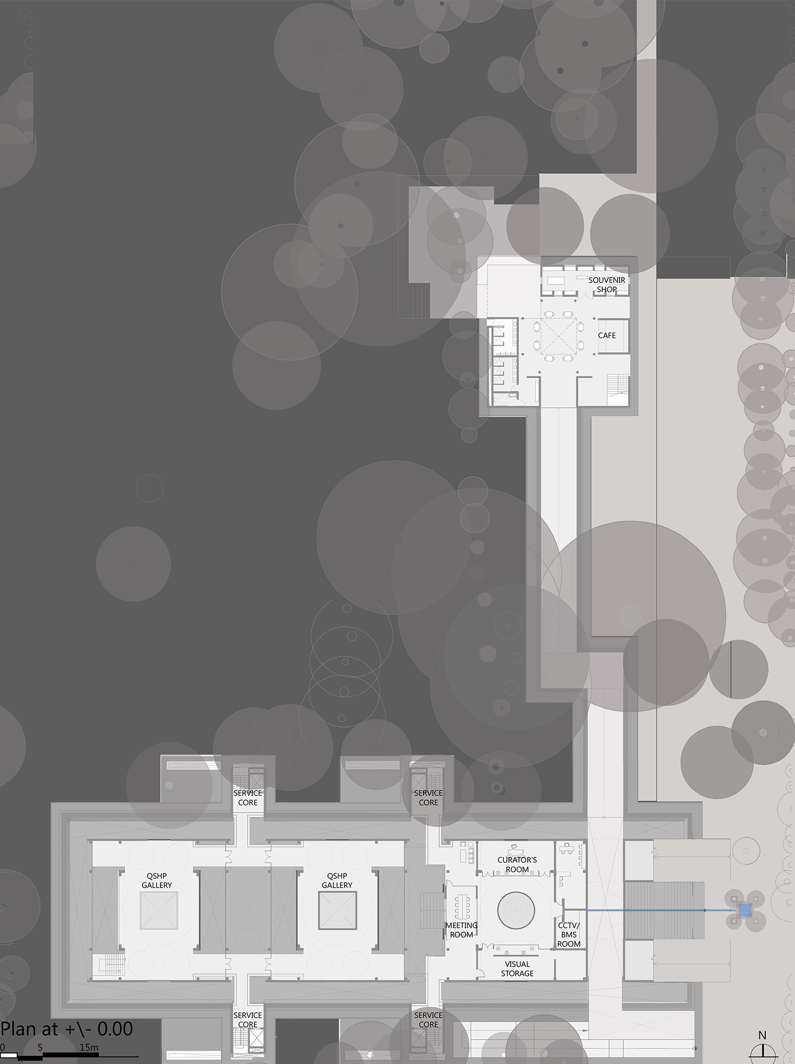
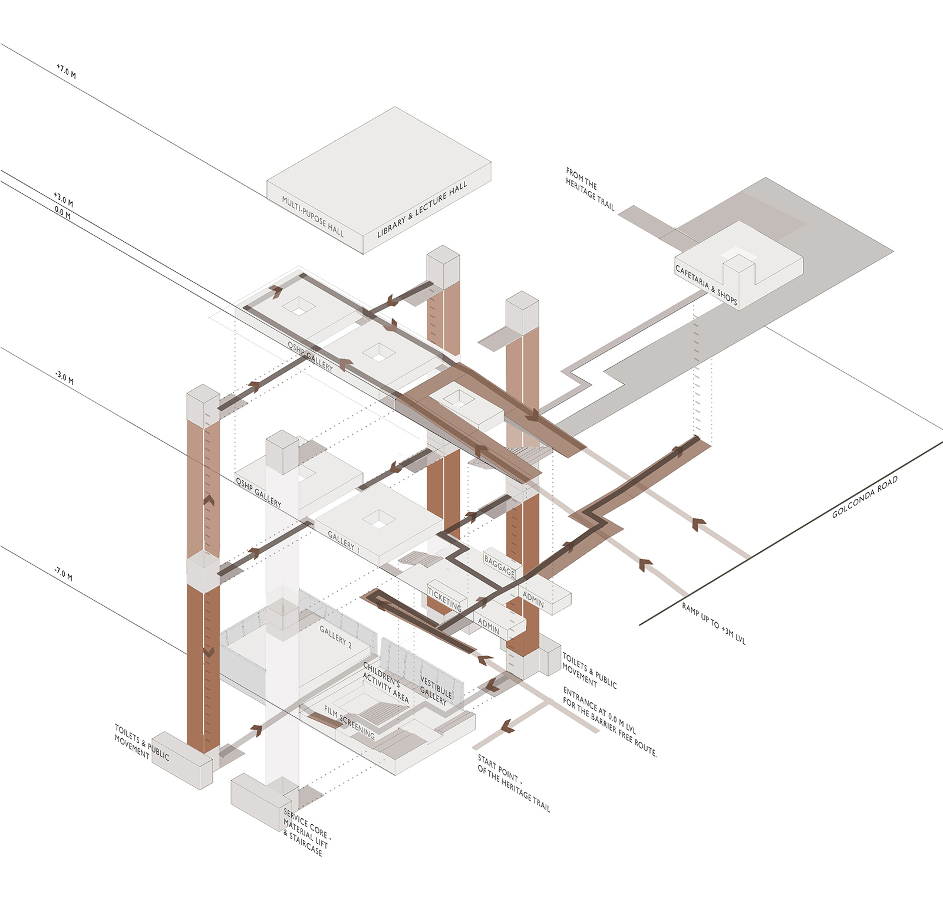
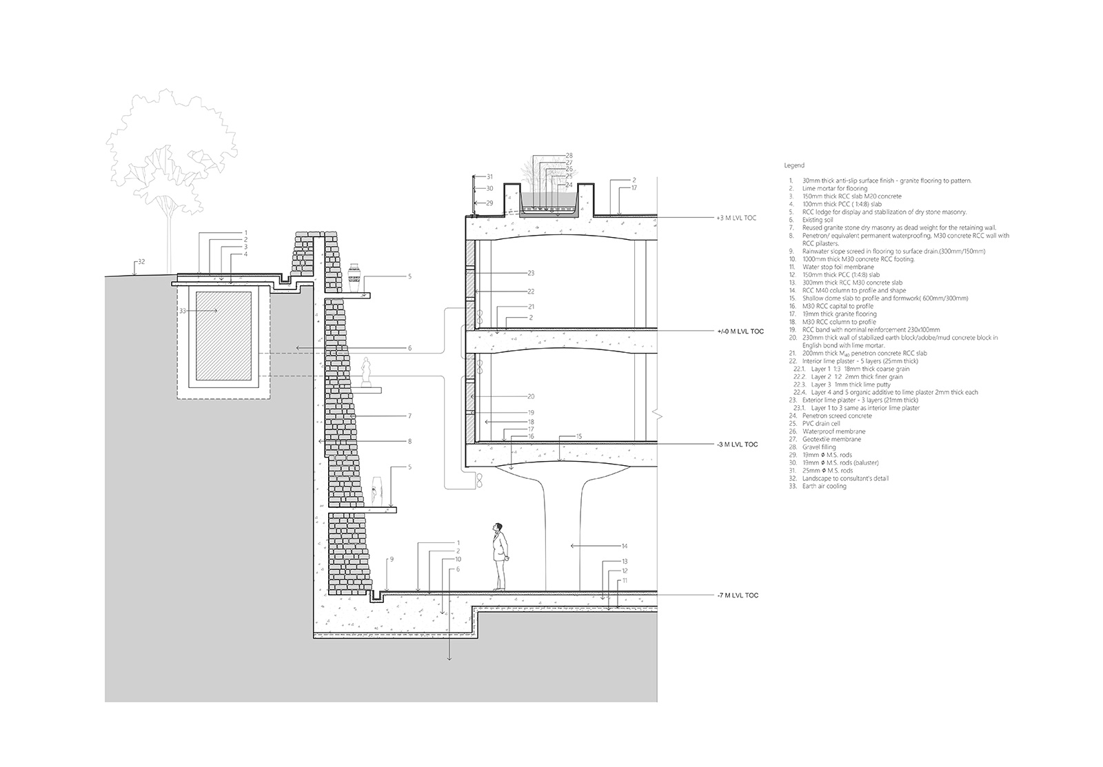

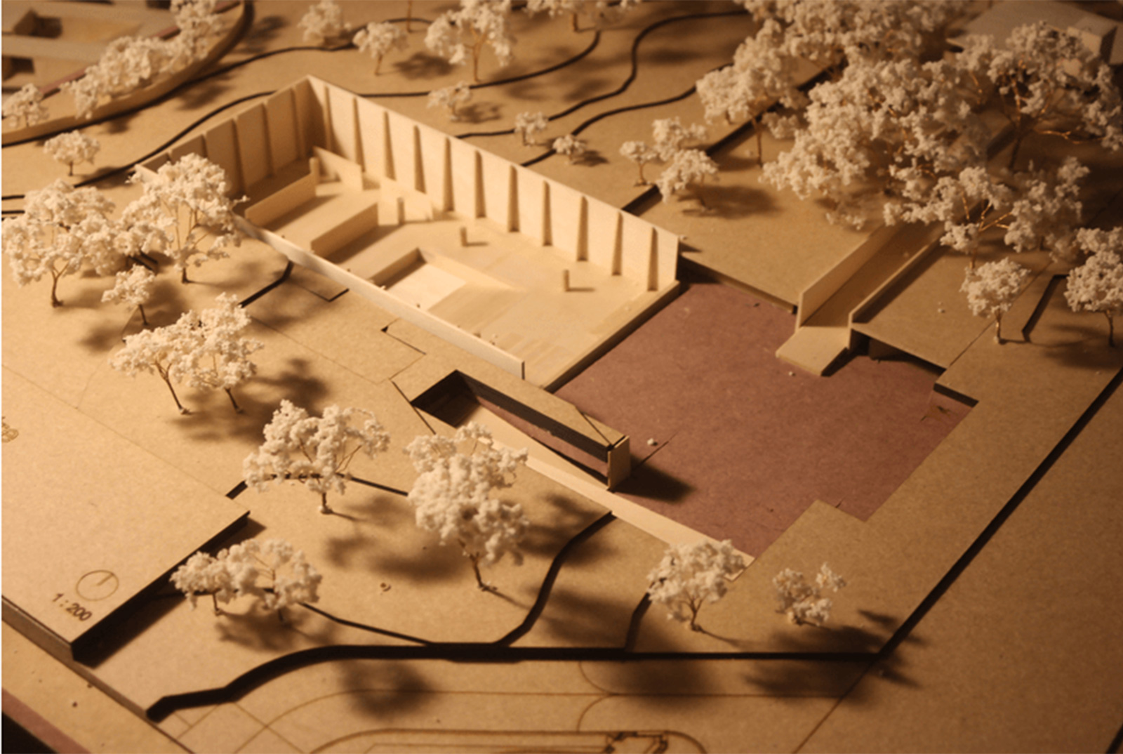
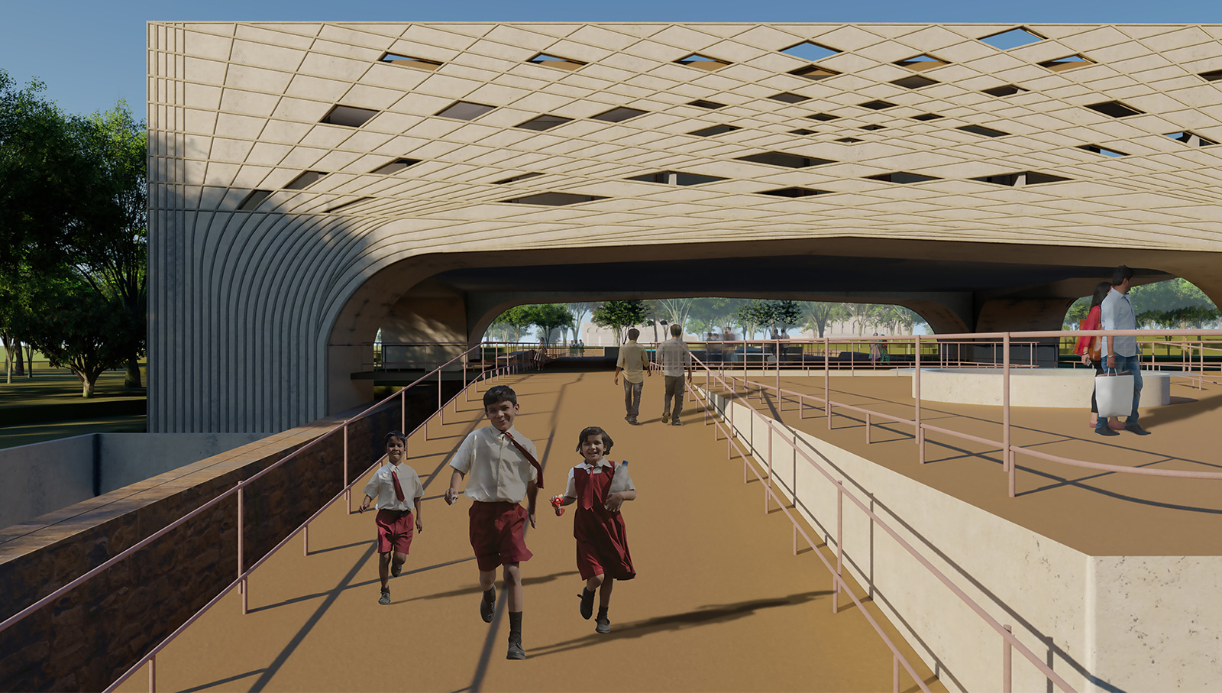

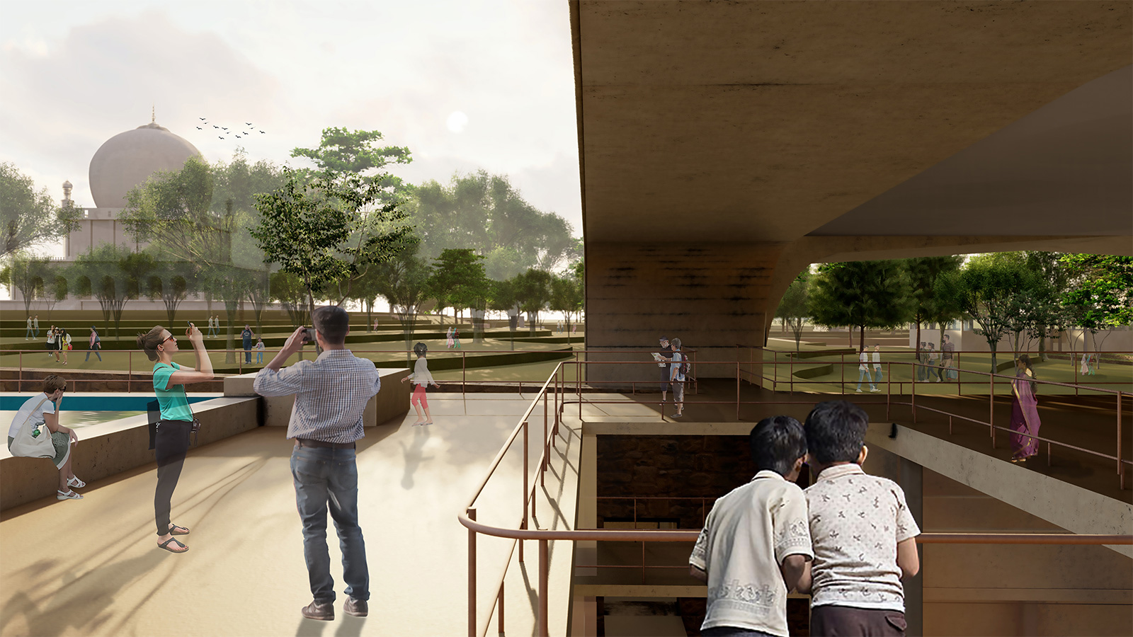
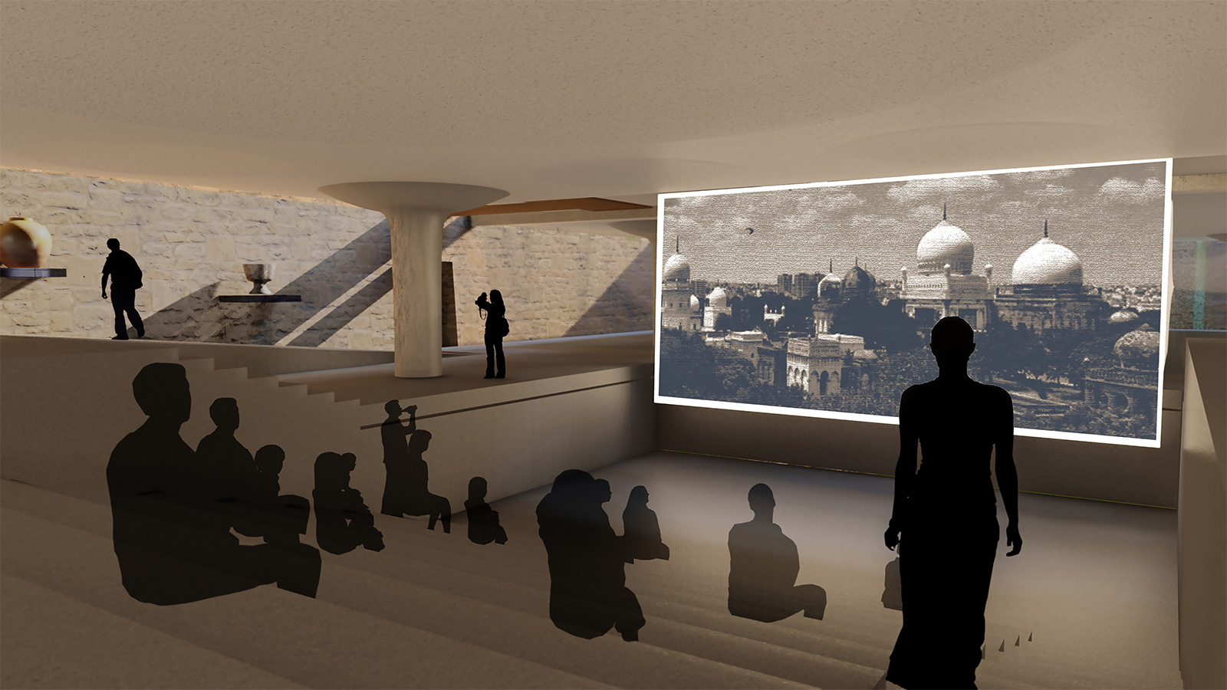
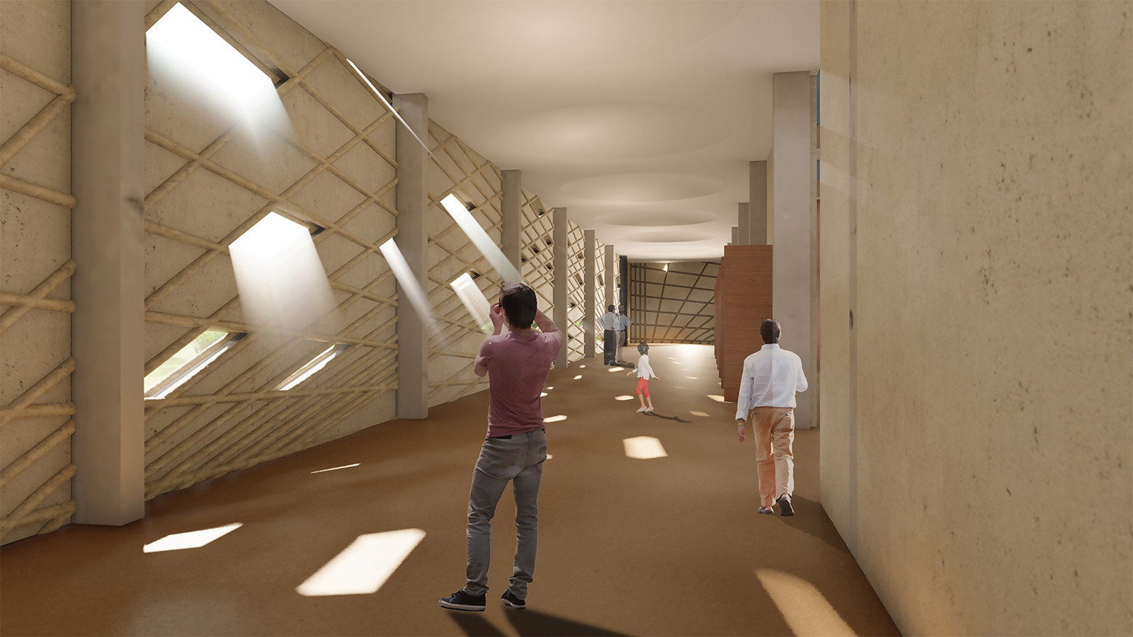
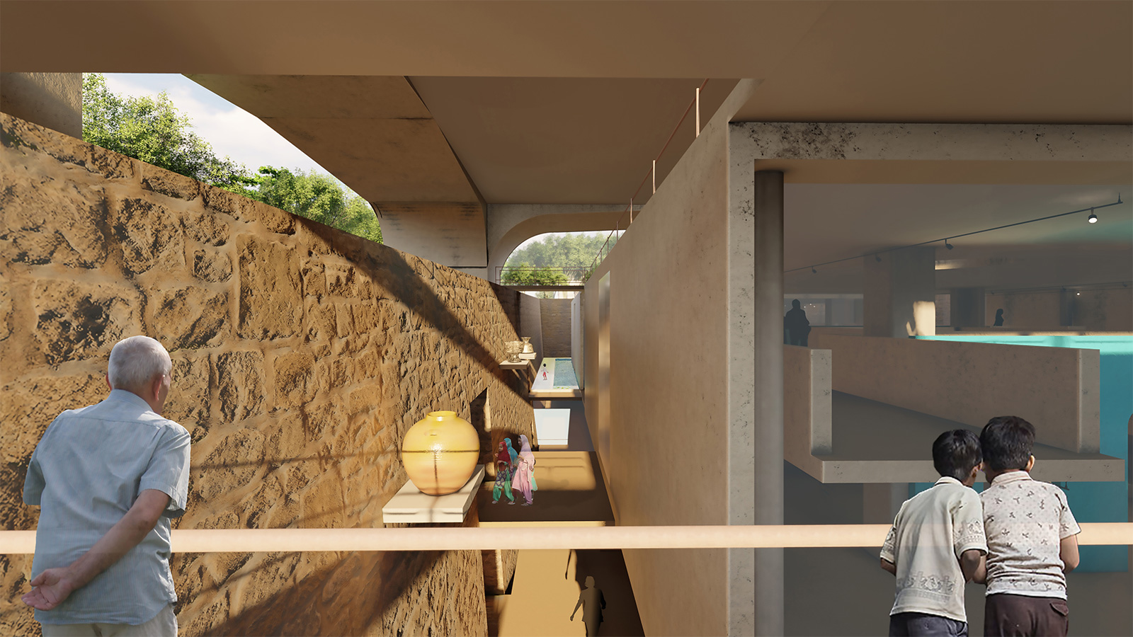
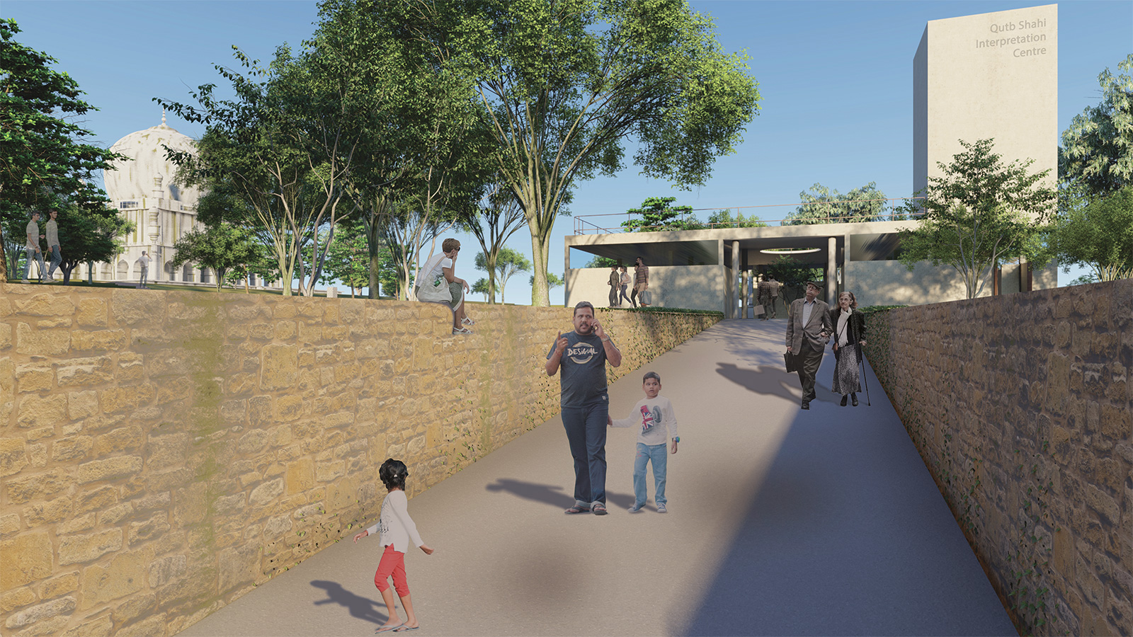
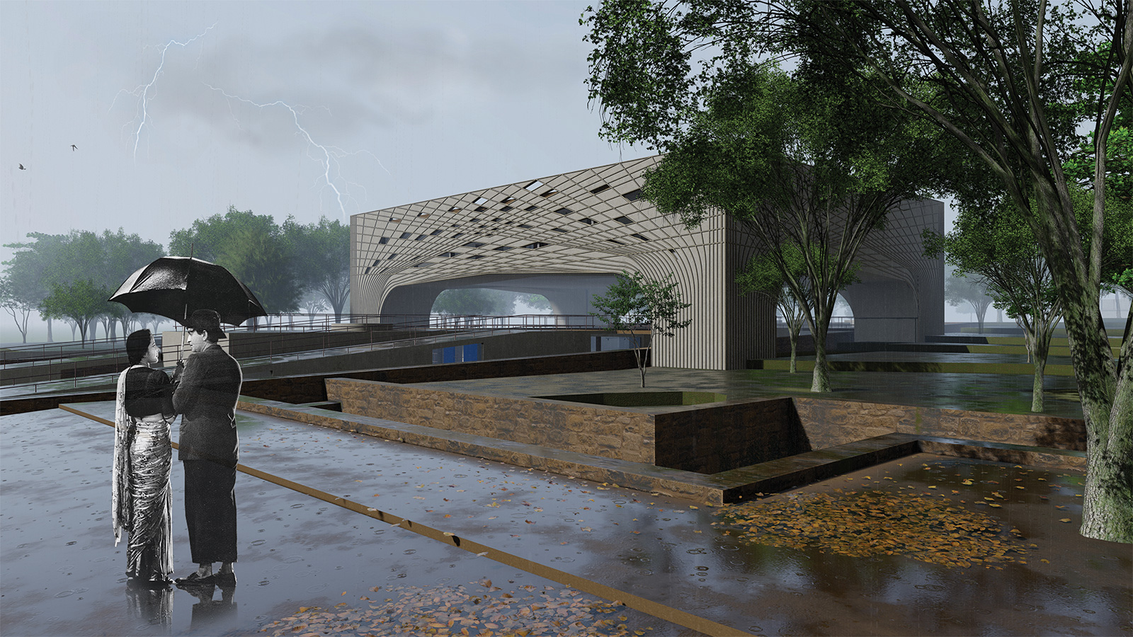
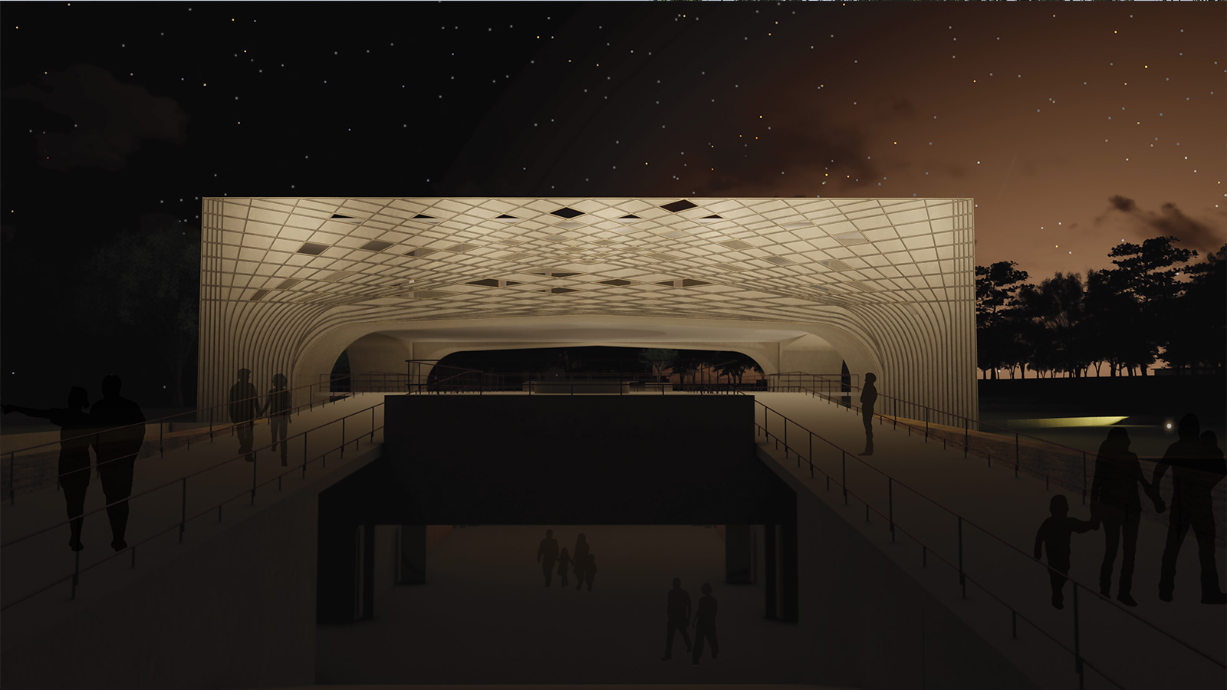
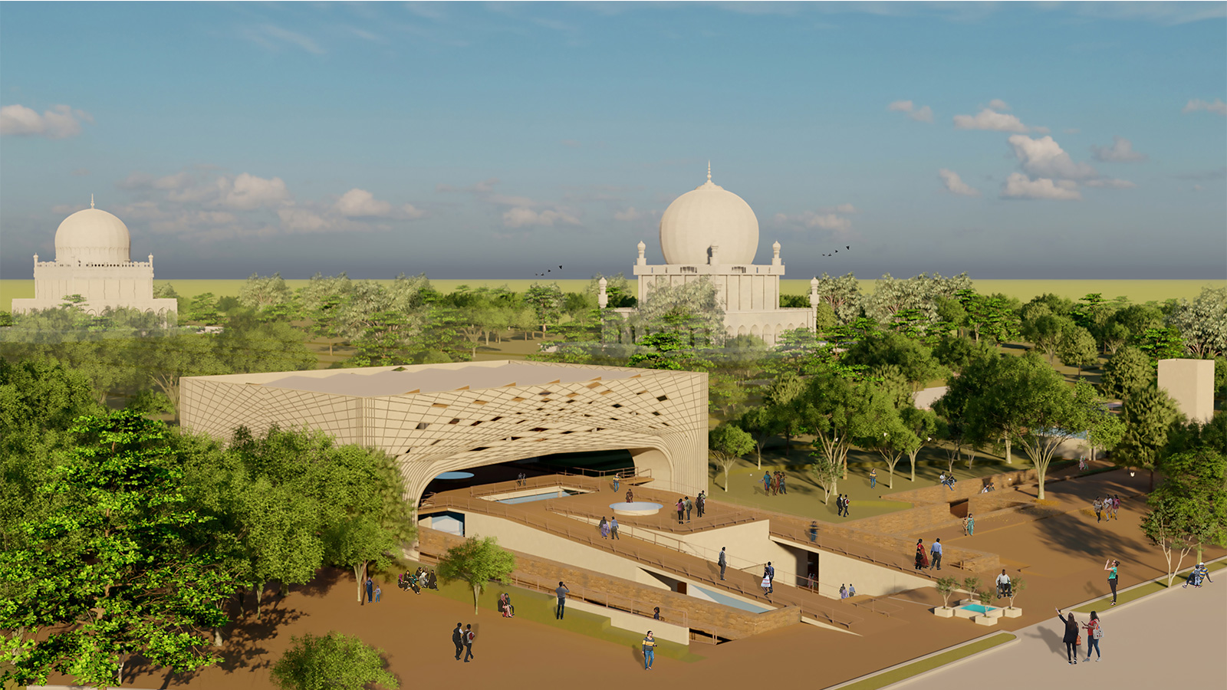
Project : Qutub Shahi Interpretation Centre Competition : Invited Competition Entry by Aga Khan Foundation Location : Hyderabad Year: 2019 Built up Area : 4405 sqm Site Area : 3000 sqm
CONCEPT
The idea of a far away complex such as this extraordinary array of structures warrants a registration of the earth and the idea of burial. In traversing into, the ground is always aware of the controlled horizon of the plinth which represents the plane of the earth. The programmatic requirements may be controlled as an architectural program of plinth and excavation. The inversion using the idea of excavation to hold public function and interaction, versus 'plinths' or constructed 'plateaus' to hold function is a necessary position to create the inversion of strategy of the monuments.
Architecture of ABSENCE creates a counter – position to/ become a foil for/ creates a background to and becomes an inversion to the tactile and vividly present form of the tombs.
Architecture of Excavation implies an excavating of the earth to reveal a REMOVAL OF EARTH to reveal the part and therein seat its future engagement with the past.
An Architecture of Plinths may be understood as elevated plateaus. While it is an outcome of a buried crypt (like the natural and rustic state of the structure below the plinth level), it is also a conceptual position of creating an artificial horizon from which the presence of the domes is magnified when seen in perspective.
Our position is to engage visitors/users in a PERSPECTIVAL panorama experienced from a series of plinths.
The active relationships between the idea EXCAVATION, ABSENCE and PLINTHS enable the imagination of a historical landscape as it may have been seen by awestruck visitors across the centurie

