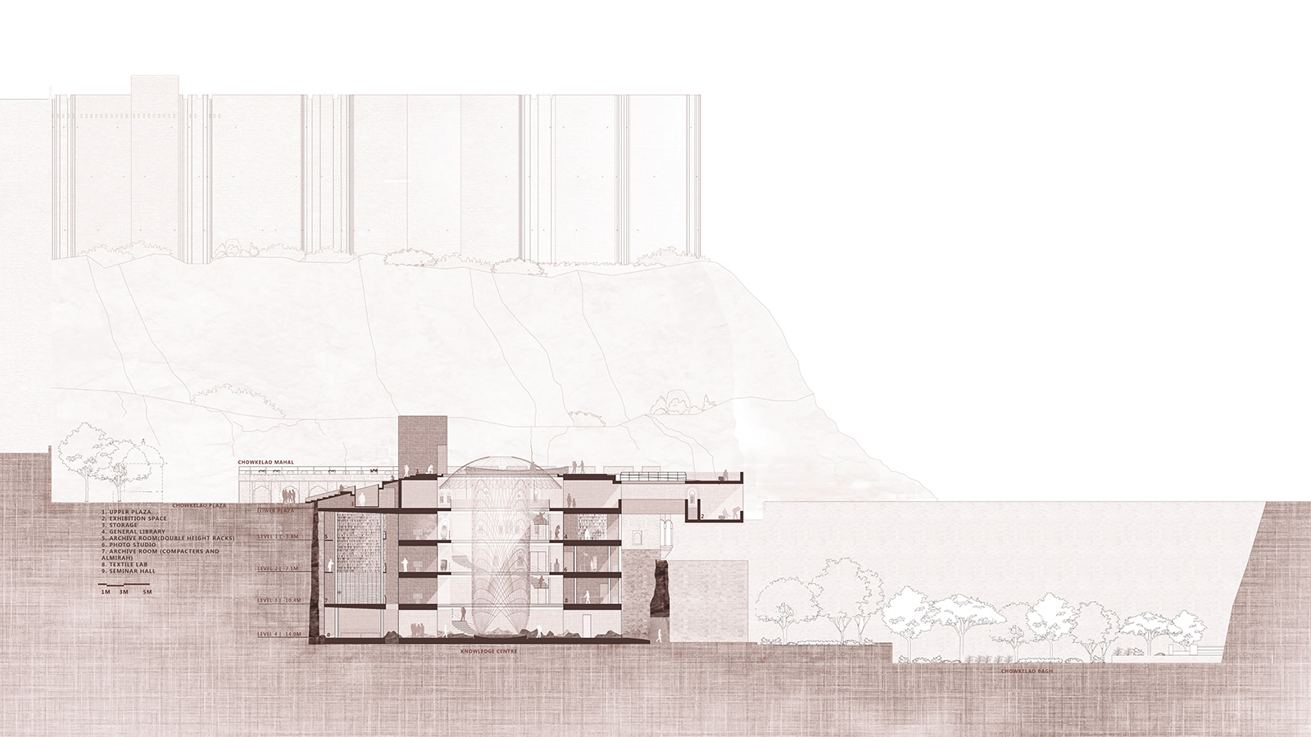
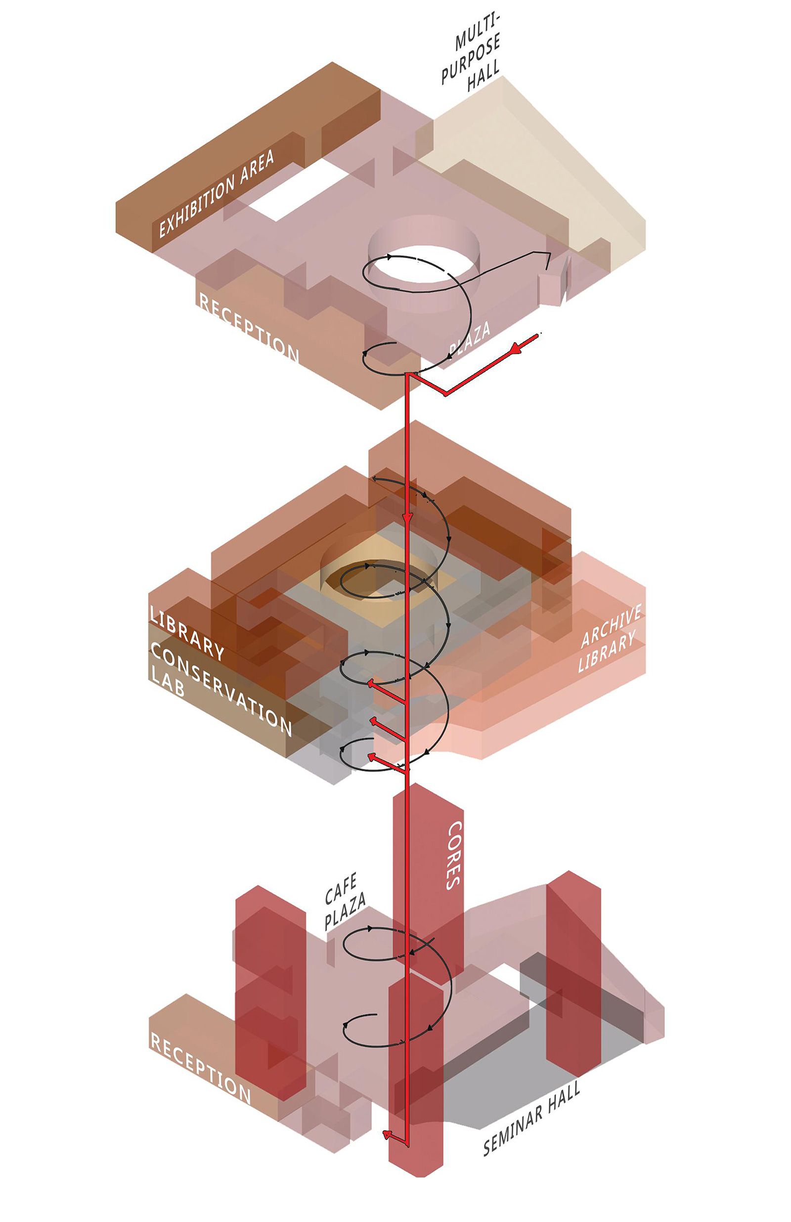
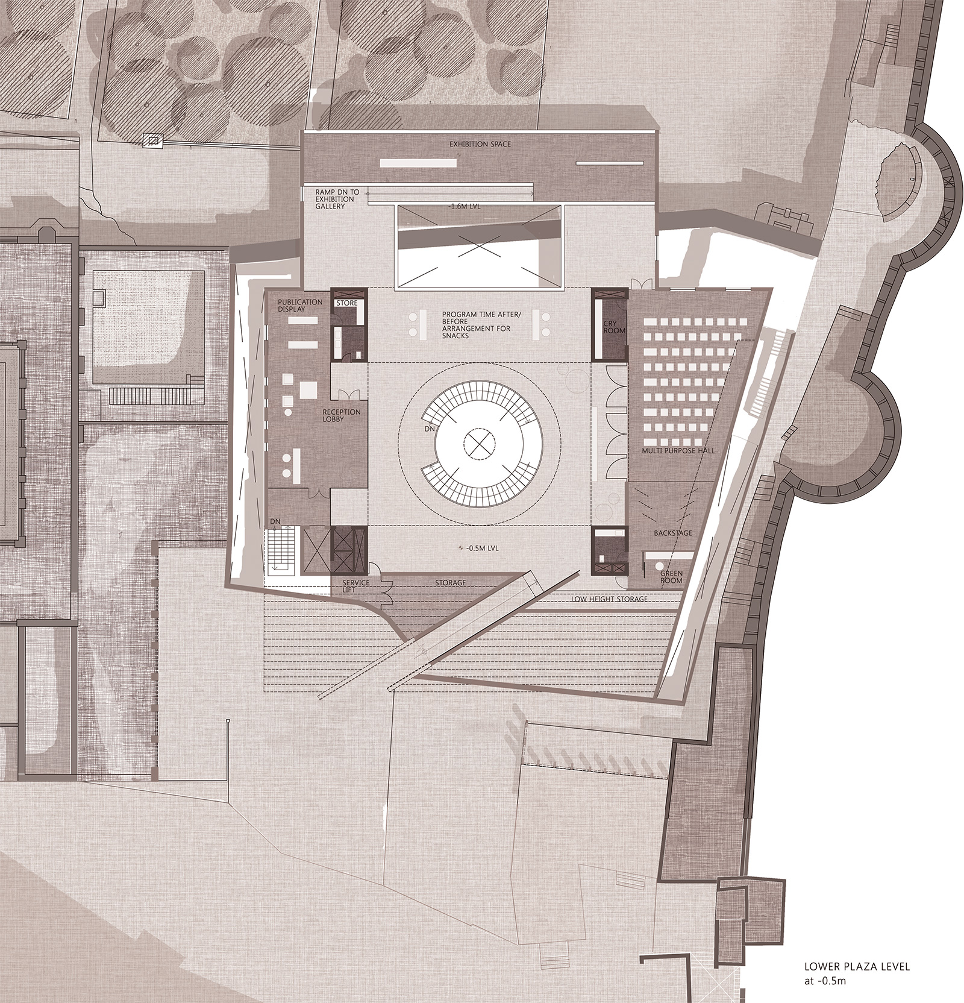
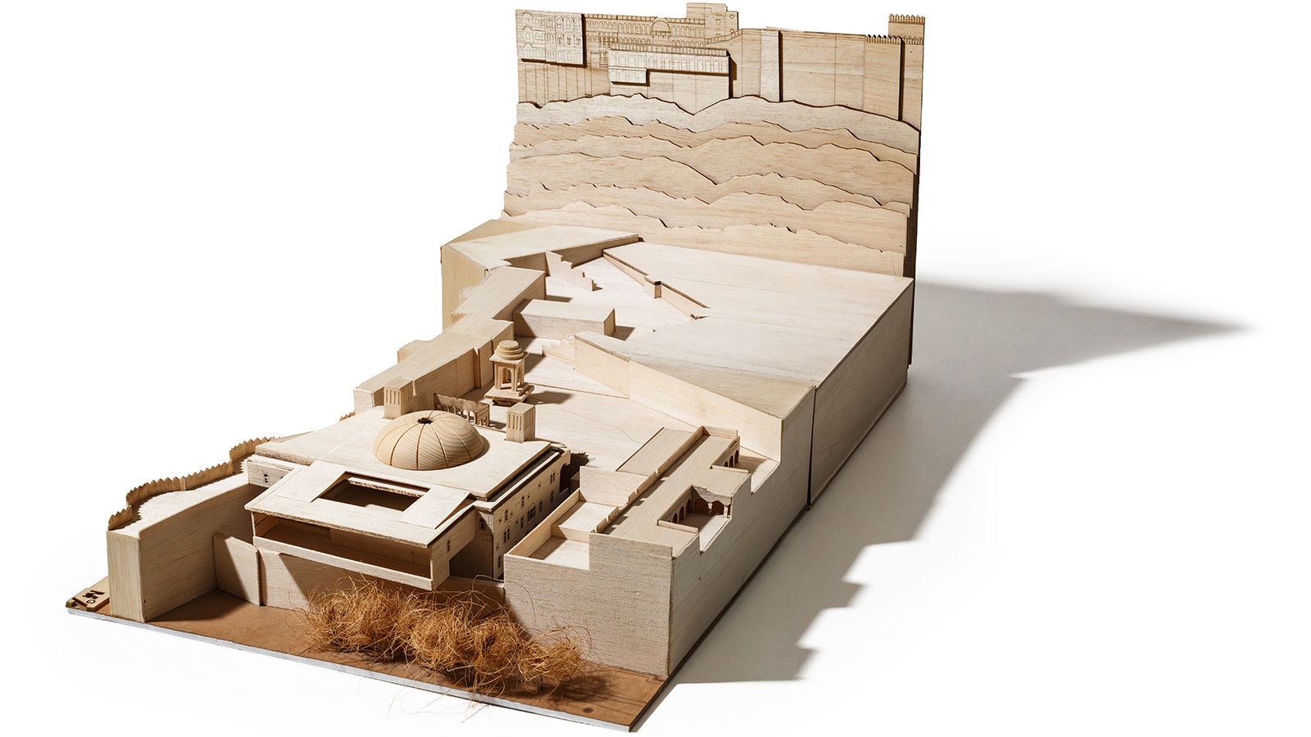
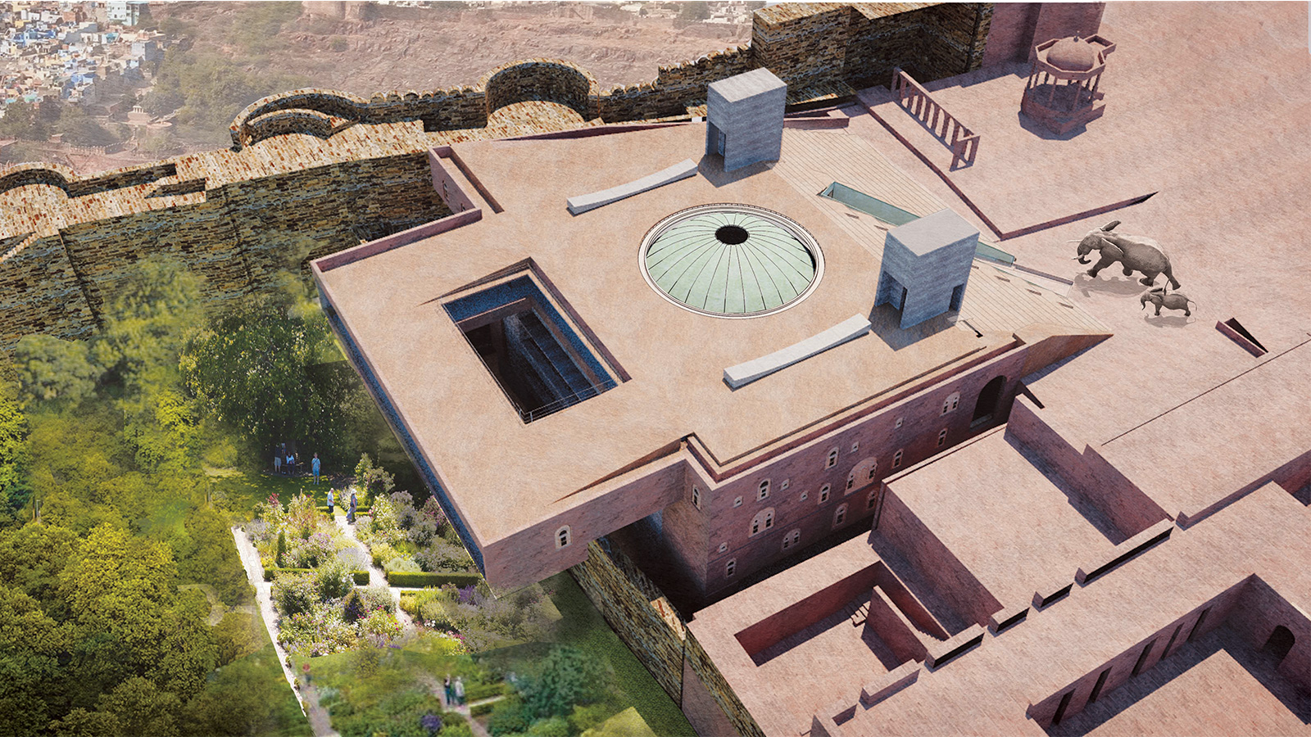
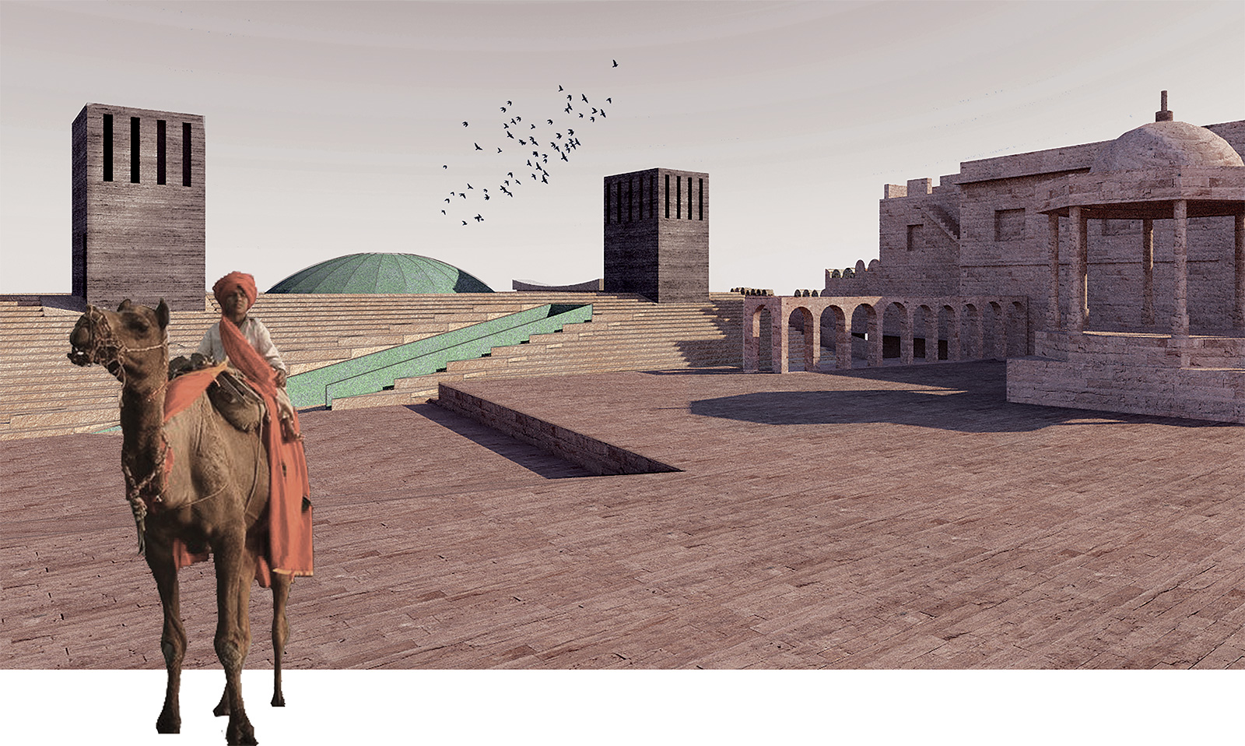
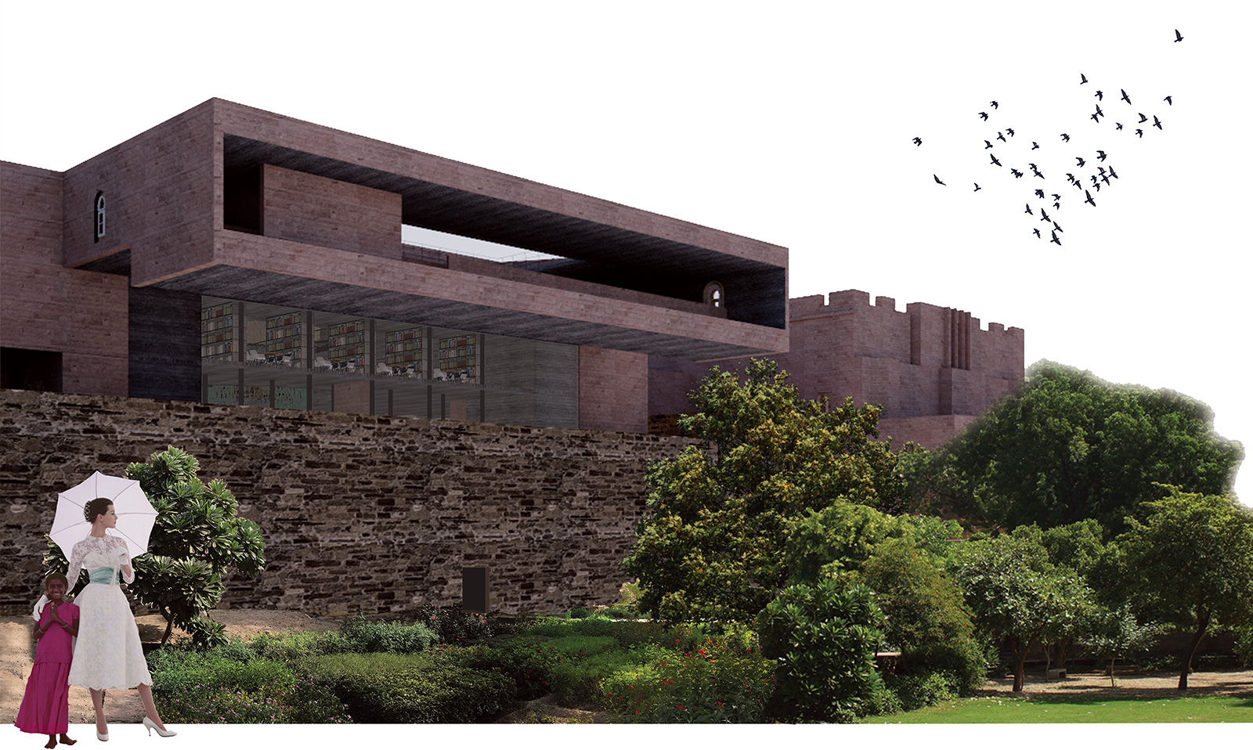
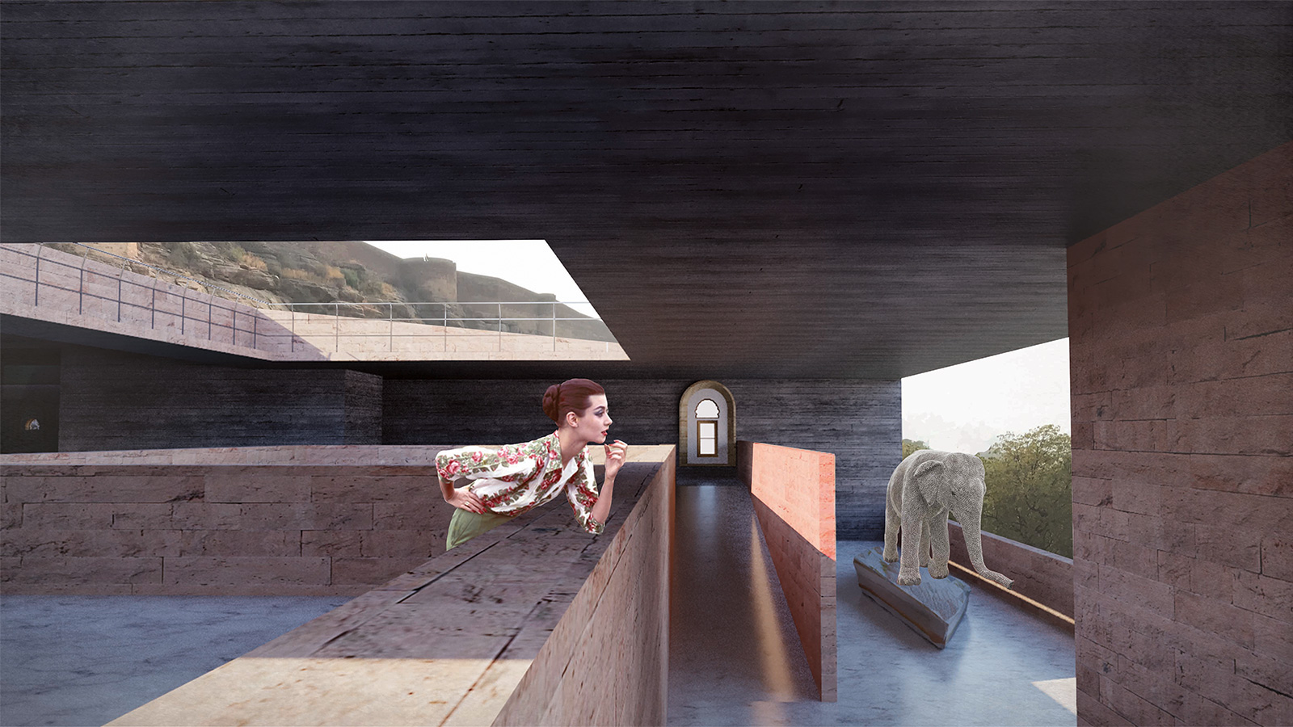
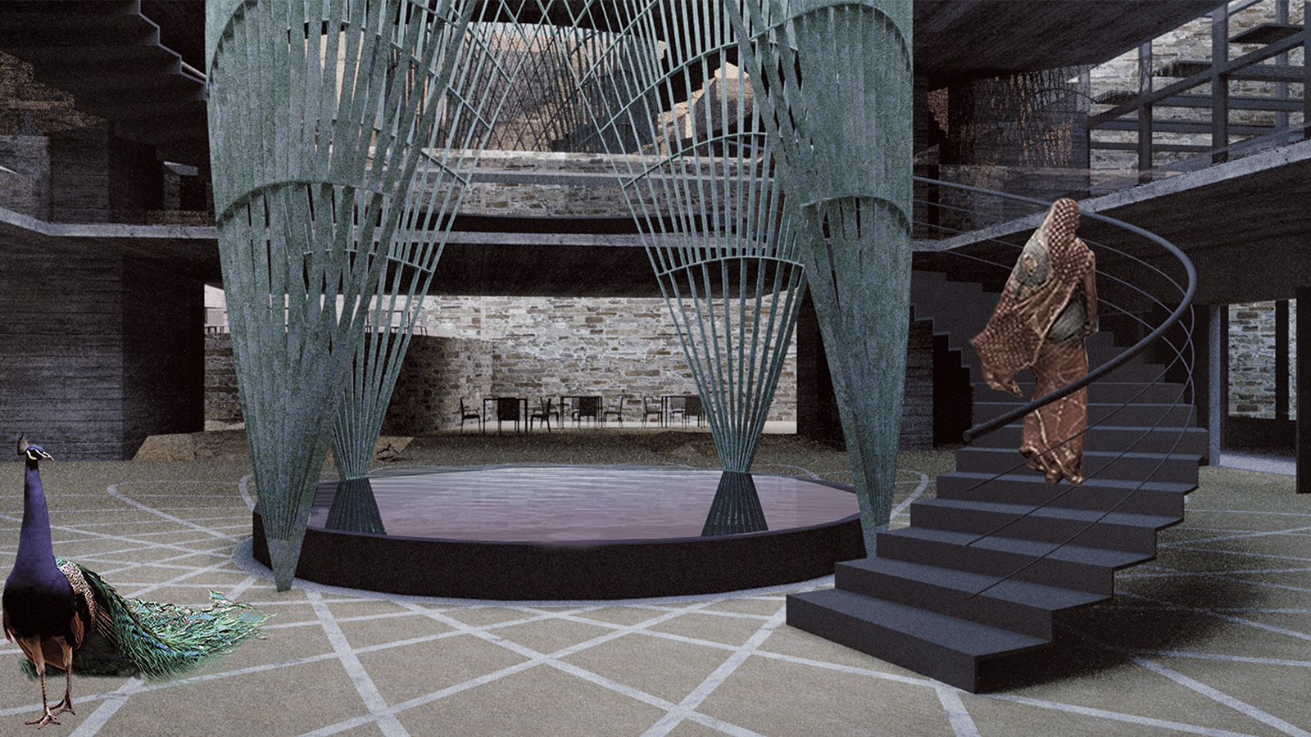
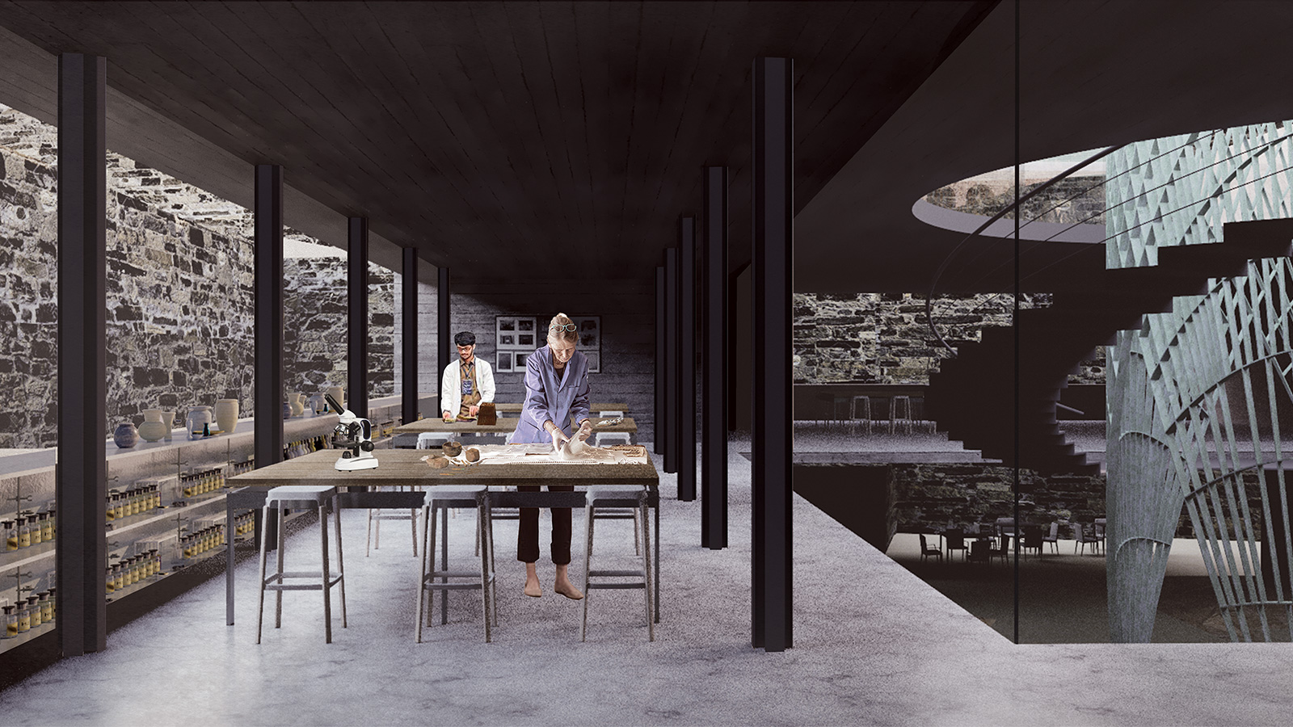
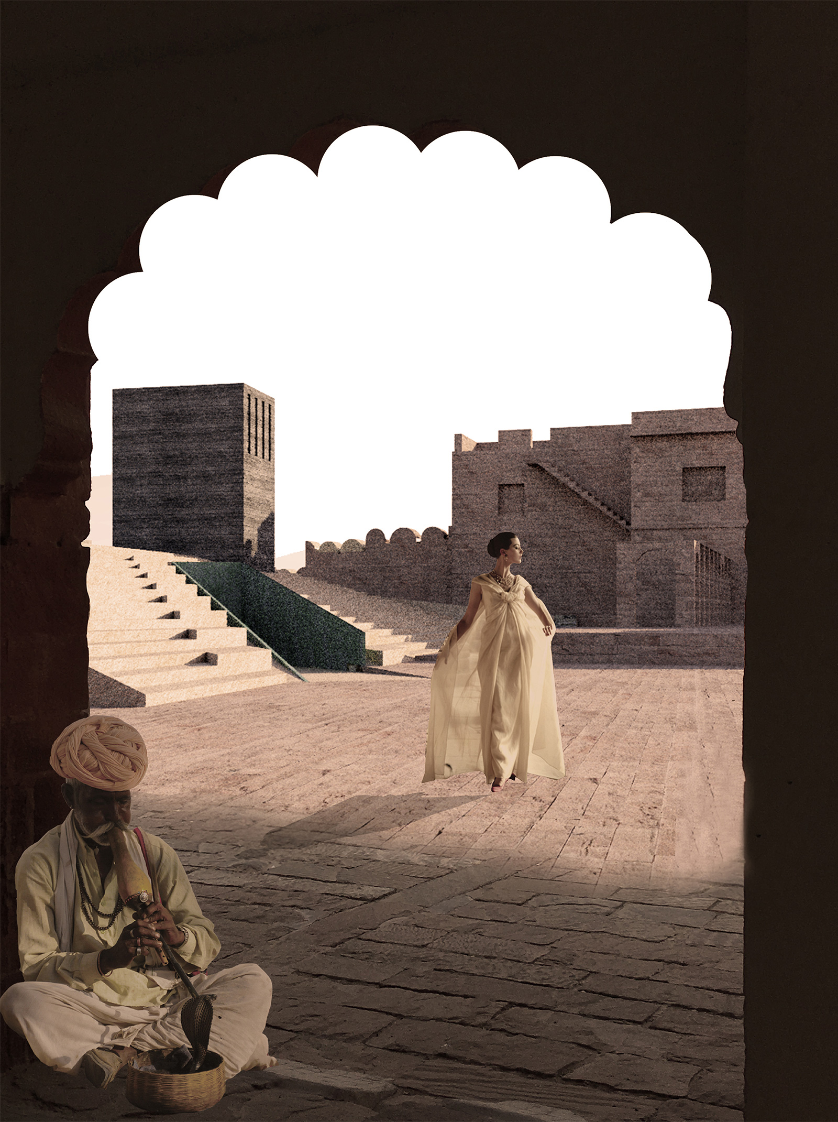
Project : Mehrangarh Knowledge Centre (Unbuilt- Competition Entry) Location : Mehrangarh, Jodhpur, Rajasthan Year:2017 Built up Area : 3700 sqm Site Area : 1360 sqm
CONCEPT
Major part of the project is about creating public space which shall become an extension of the centre. Institutions of this nature which have been traditionally libraries / archives, no longer are only about what they hold within but a lot more about what they generate for public engagement with their activities and social outreach programmes. The design proposal is generated from this premise.
The project harnesses natural resources such as rain water like the step wells. The optimisation of material utilised, finding a balance with its ease of maintenance and its ability to offer programmatic column free spaces, integrating the services within and creating an interface outside the glazing with screens and thermal mass are all directed towards a responsible architectural proposal.
Using traditional means for the lime mortar and plaster has proven itself over centuries, we intend to use these to our advantage for their durability, eco friendliness, climatic performance and dependence on the local expertise for most such aspects.
This is a project that believes in building within a living heritage. It defines this moment as another one that would be relevant for the residents, city people, region people and tourists from India and others alike. This is a situation like no other. To build on ideas of creative / living heritage is a unique challenge and opportunity.
Large span concrete deep beams that are post tensioned would help hold the structure on the sizeable and structurally efficient cores planted onto the stone base. The machines that go into buildings such as air-conditioning, elevators etc are things that one is designing the buildings for efficiency, beyond the human inhabitation.

