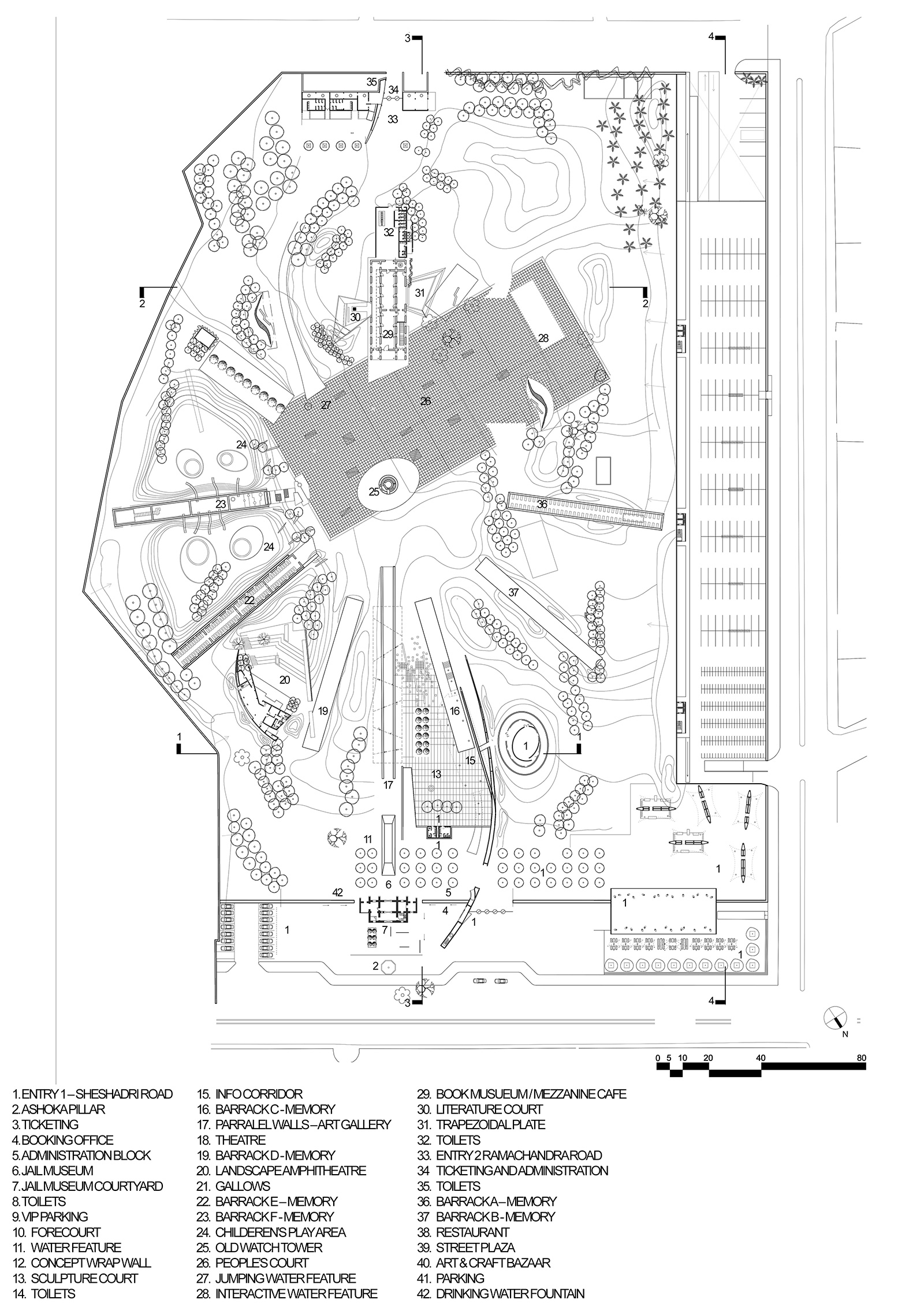
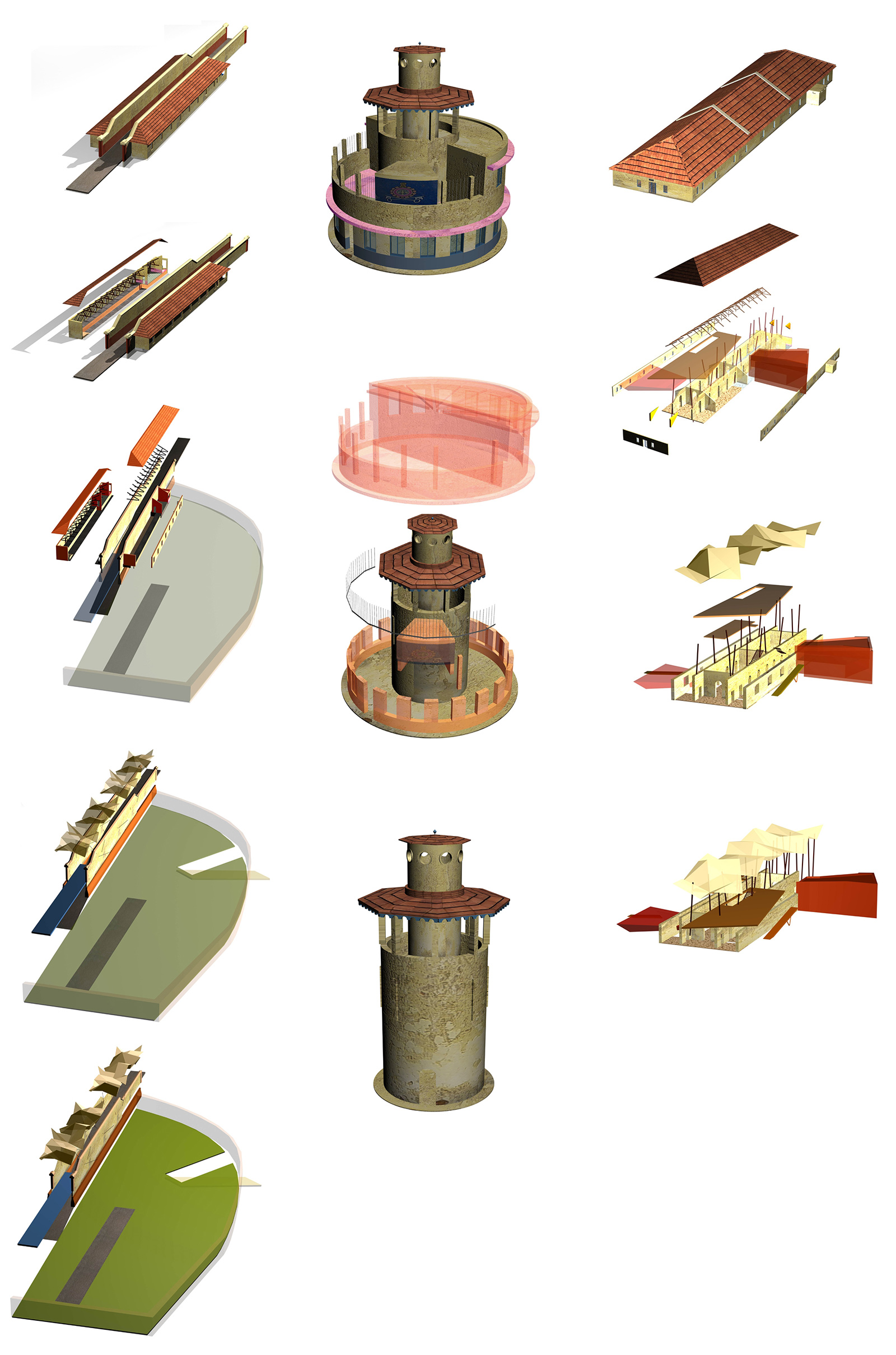
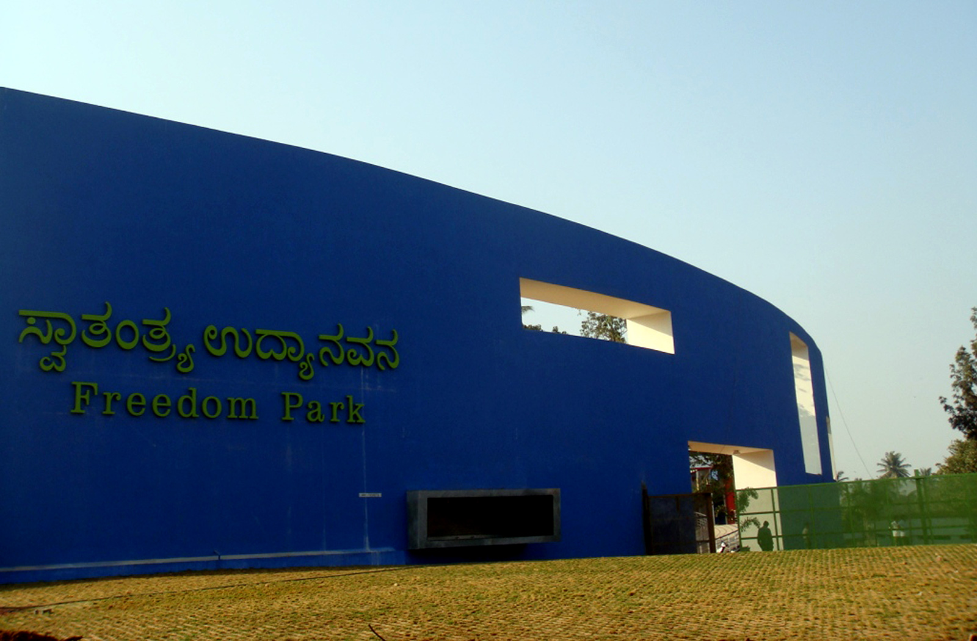
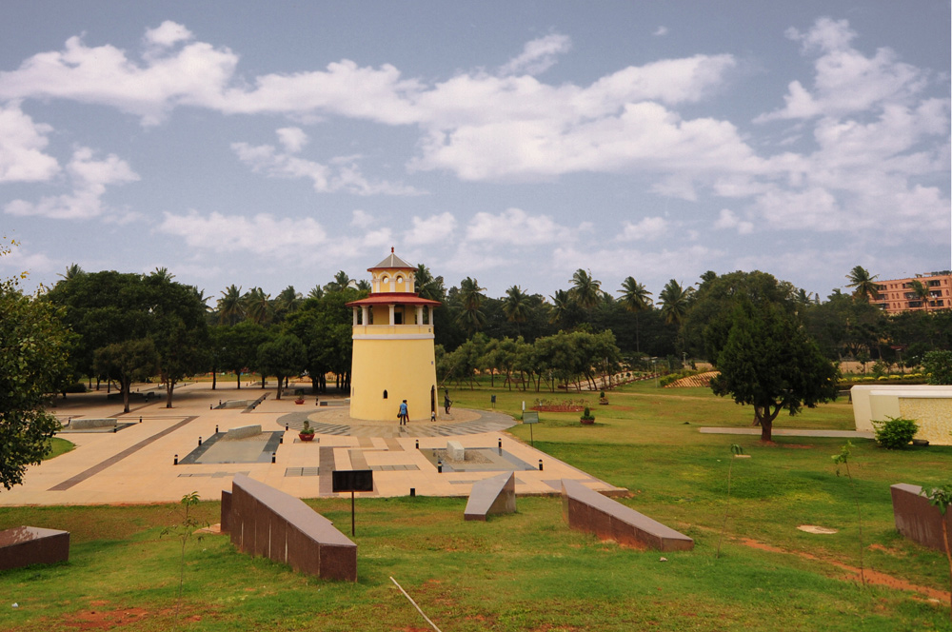
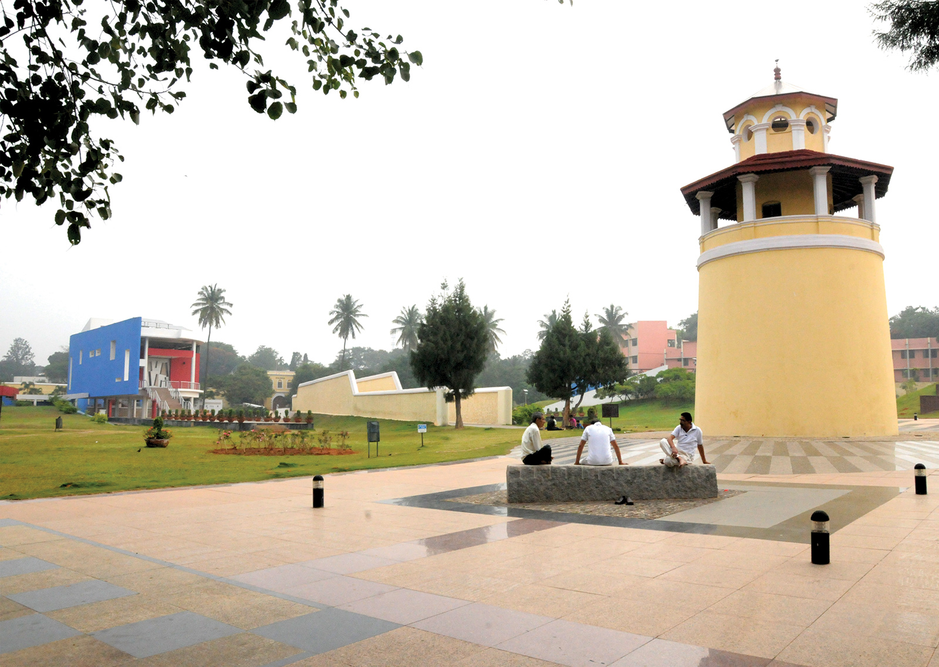
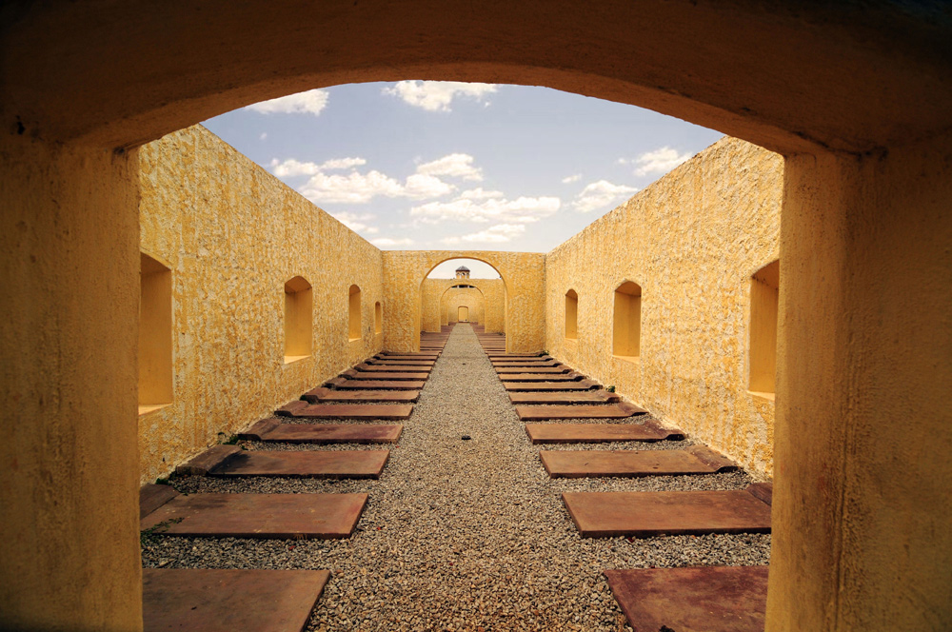
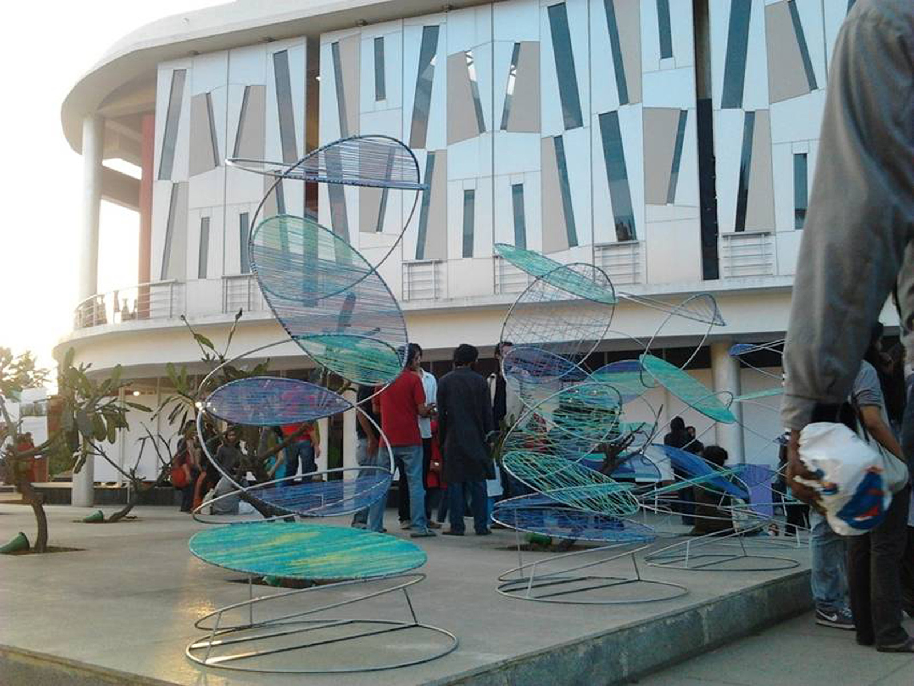
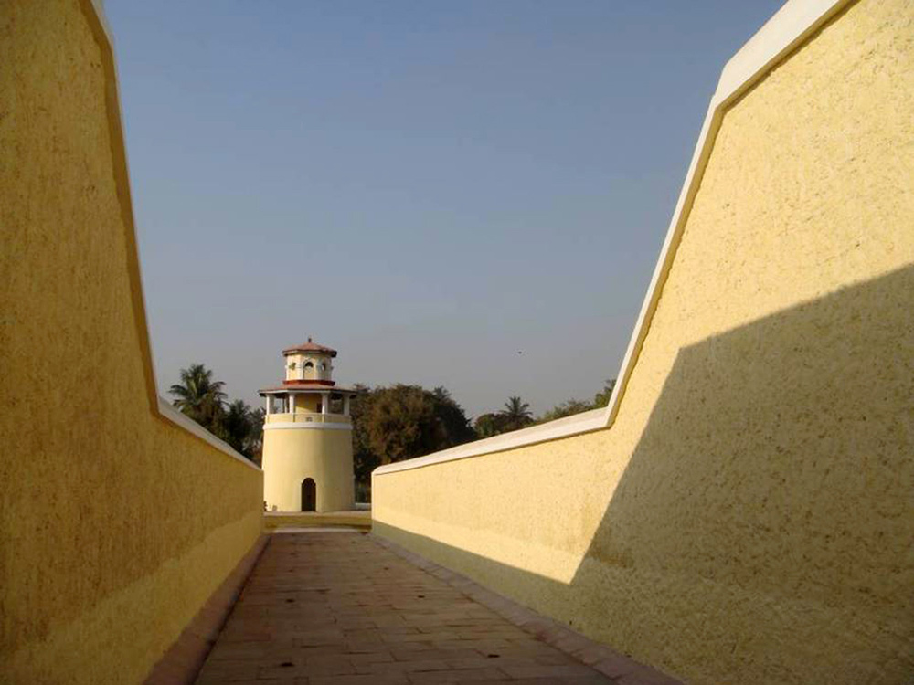
FREEDOM PARK
PROJECT: FREEDOM PARK LOCATION: BANGALORE, KARNATAKA, INDIA CLIENT: BRUHAT MAHANAGARA PALIKE YEAR OF COMPLETION: 2011 SITE AREA: 16.5 ACRES BUILT AREA: 3500 SQ MTS APPROXIMATELY
The Freedom Park site is:
The Architects treated the old and new as two distinct parts that came together in time to posit forms one against the others.
The Courtyard and the Platform, two generic spatial elements of this context were abstracted by the Architects juxtaposed against the old 19th century building shell, and lent to adjacent spill over functions.
Conceived as a Literary/Book Exhibition space, a common event in this country, the Courtyard was seen as a space for outdoor book reading, and the platform a spillover space from the exhibition hall. A retail store for maps of the city/books/memorabilia was planned by the Architects to adjoin the platform.
The programme allowed the Architects to conceive a coffee ‘bar’ at the upper level-the coffee ritual being a common part of the Southern context.
A floating light pavilion multifaceted roof was inserted by the Architects in plane of the old (a decrepit roof which had to be pulled down), and supported on an independent structure of columns distant and separate from the old.
Altogether, a motley group of forms that come together between tension and resolution to create a dynamic civic space in 21st century Bangalore’s new urban park.

