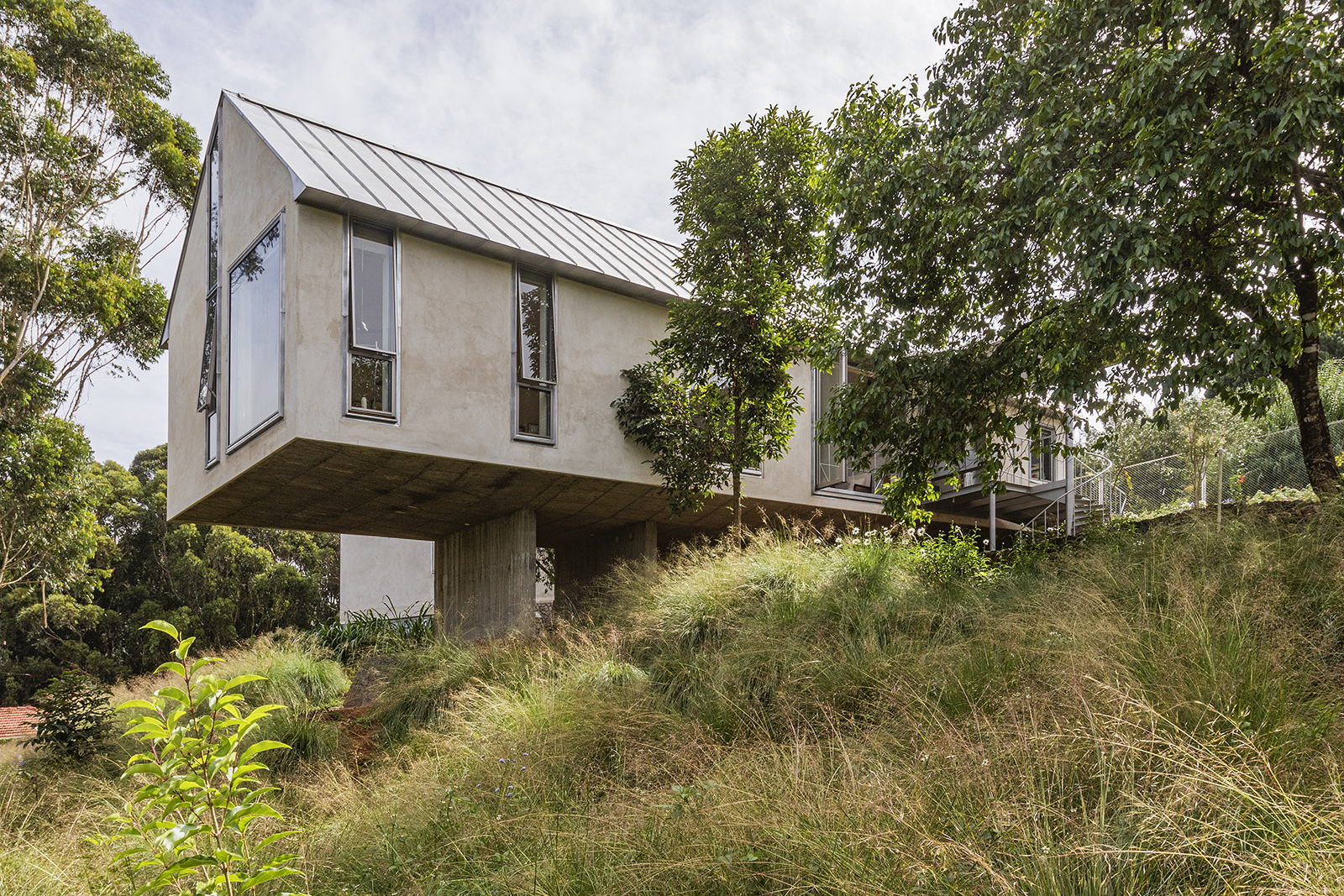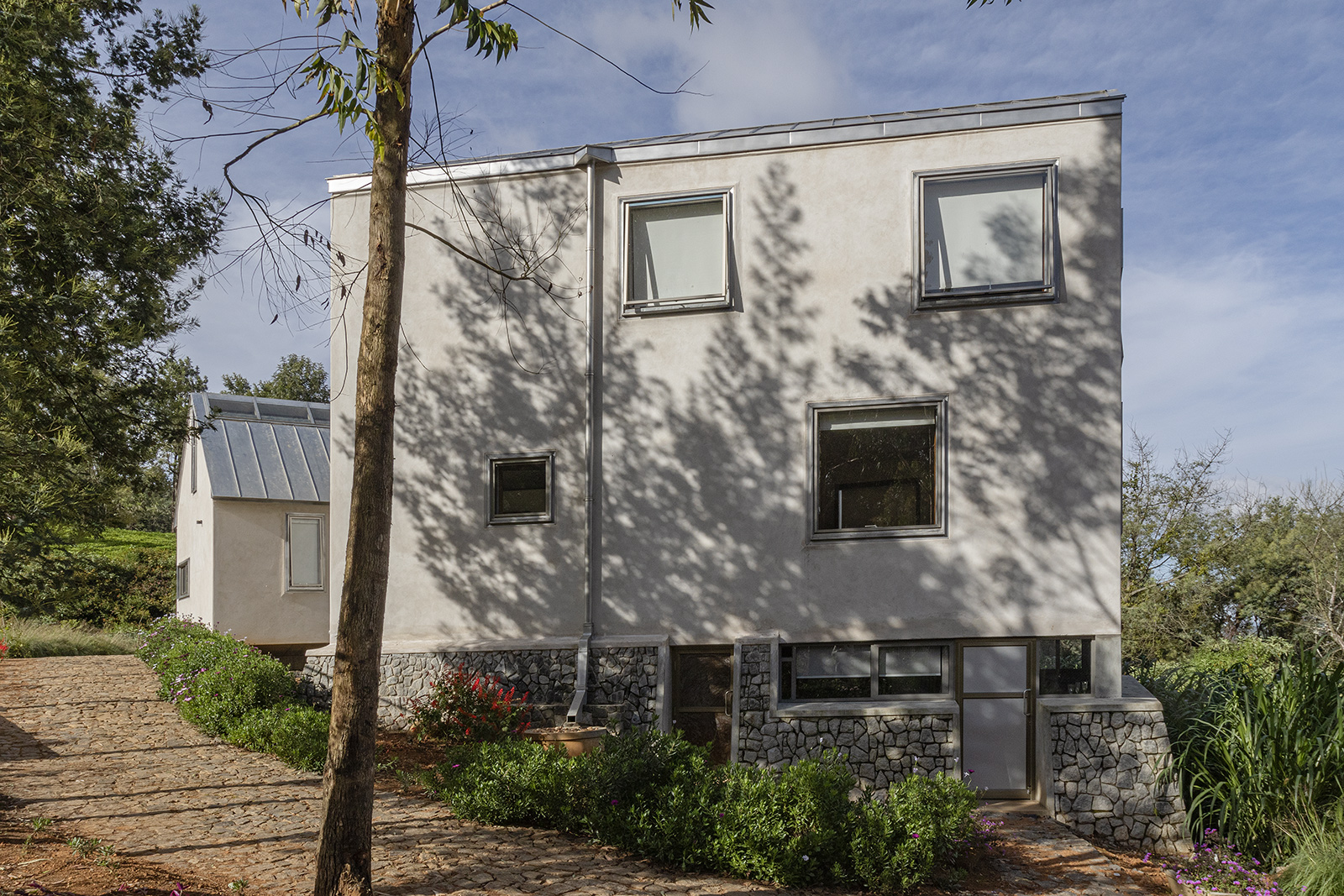











Project Name: Wildgrass - House in Nilgiri Project location: Coonoor, Tamil Nadu Completion Year: 2021 Site Area: 2107 sq mt. Built Area: 620 Sq.mt. Project Client: Usha Ramaswamy and T V Ramaswamy Photo Credits : Soumitro Ghosh Photo processing : Pallon Daruwalla
The journey into the design of the home in the Nilgiri / Blue Mountains wild grass, was about asking the questions of intimacy and community, the commonand the difference in the pattern of living in a weekend home. One that enjoys considerably different weather, a place where one would spend many more hours outdoors, watching the start and end of the day, the architectural language, the roof type, materials, finishes, theirdurability - the behaviour of the materials in the weather and the details.
This home, first designed as a singular entity soon fragmented itself with the fascinating opportunity of the central seating area which would overlook the setting sun at the horizon over distant mountains and valleys – mostly forested.
It all began as a strong image and memory of ‘Christina’s World’, the much loved work of Andrew Wyeth, which I saw years ago and left a lasting impression. Upon seeing the landscape of the site and thinking about many things about this simple and precious project, it returned to me.
The living room block is cantilevered adventurously, breaking the constraints of load bearing structures, towards the west and the mountains / valley with a large window opening and an easy chair in this corner, for enjoying a large expanse of view and for being on the edge from within.
At the centre of the project the glass bridge made of steel and glass is like a gossamer link between the living and the sleeping space block. The modular structural framing and the transparency of the bridge to the surrounding, with the luxury of green, sunlight and a view of the patio makes it a passage and a ‘moment’.
Some of the thoughtful balancing that has been part of the project material, design, and details of interest in this view of care are:
- Keeping most trees at the site intact other than removal of some Eucalyptus trees which take much of the ground water
- Collecting and using the roof water for irrigation
- Recharging the ground water
- Keeping the found boulders within the foundations intact without disturbing the natural formation of the land
- Retaining walls optimised with the use of local stone and concrete
- Fenestrations optimised for views and heat gain

