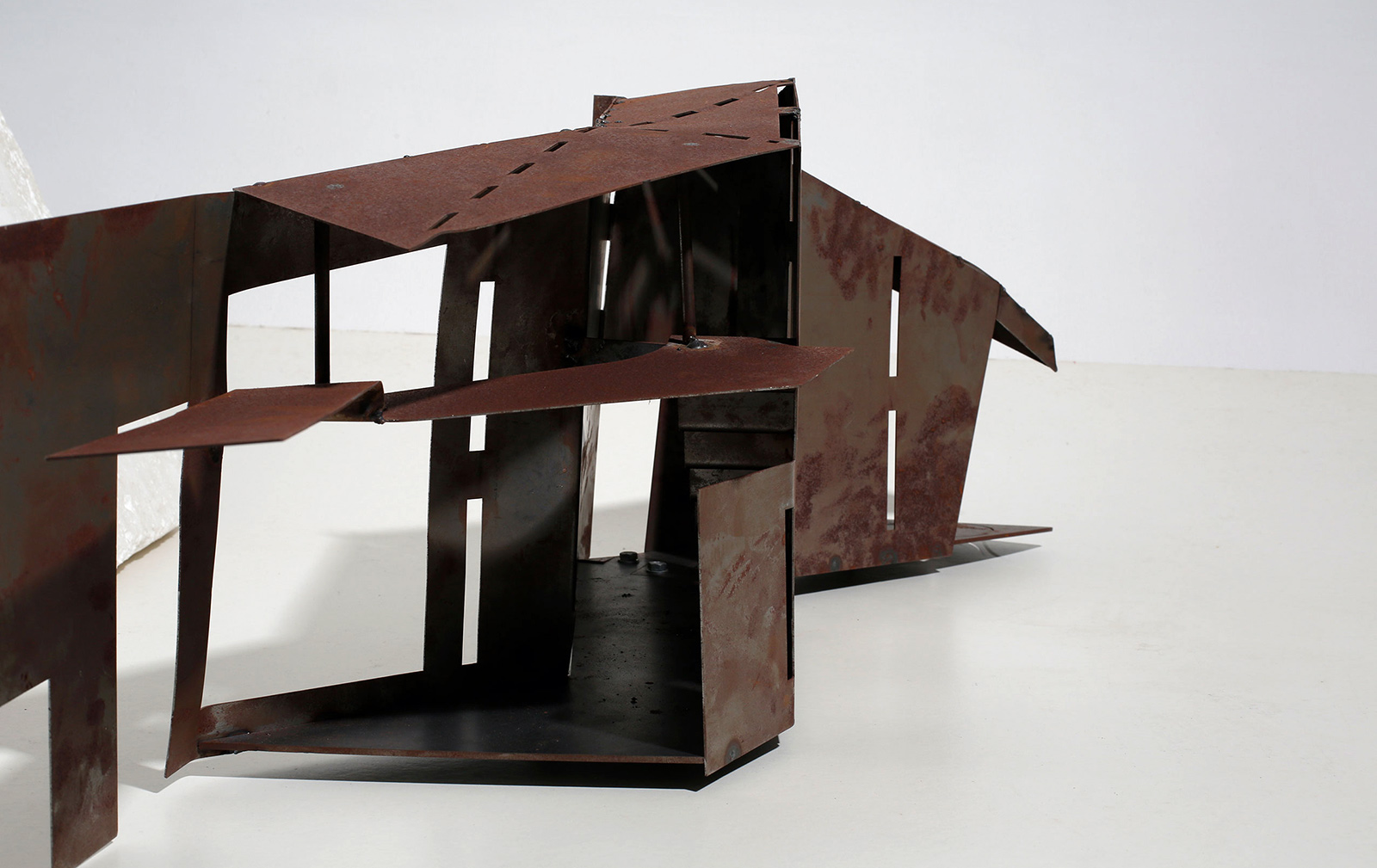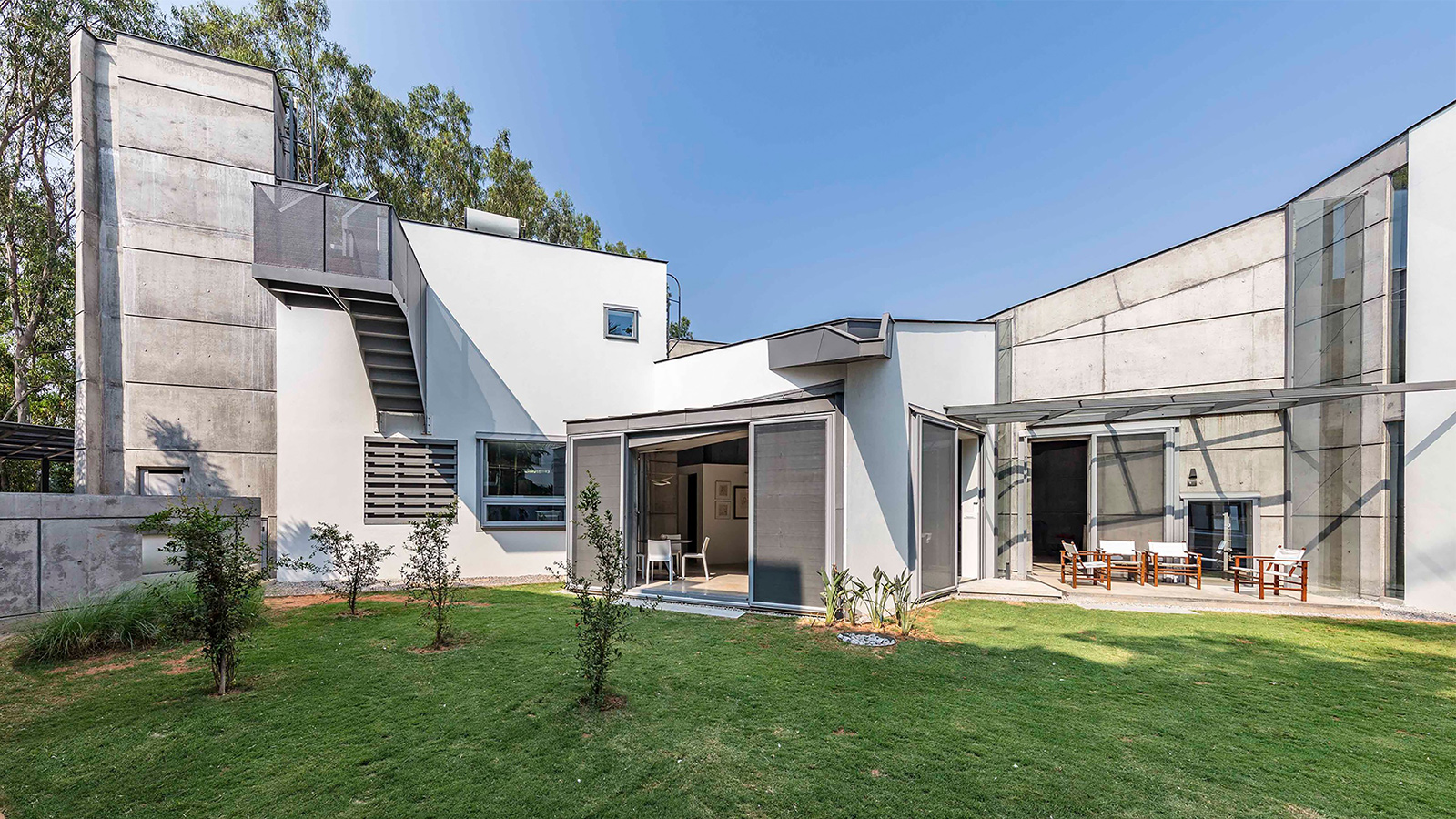









Project Name: House of Stories Location : Bengaluru Clients - Usha Ramaswamy and T V Ramaswamy Year of completion : 2017 Site area: 10000 sq. ft. Built up area : 6000 sq.ft. Photo Credits : Pallon Daruwala
From the outset, the initial proposition had been intriguing,creating a home as entwined with cryptic enigmas - strokes of tenebrosity punctuated with flashes of warmth, as the mind of the wordsmith within. A house unravelled gradually; through modulated darkness; prolonging the journey of moving inwards, never revealing its inner spaces in their entirety, with pauses and distances. Like the client, design now had to make the arduously promising journey from architecture, towards the transformative literary arts.
The house would become a realisation of her desire of the notion of traversing pauses, private spaces and deeper extensions of even more private niches. The home, as it reveals itself to the visitor – at times becomes a contemplative monolith of mottled concrete and at others of intimate domestic comfort.
The home embodies an expanding necessity for a tentative equilibrium between the monastic and the exuberant – the latter tucked carefully away into the privacy of the master bedroom and the study spaces.
Having crossed the green of the front of the lot, the journey begins from a wicket door that operates independently on hinges as well as in conjunction with the whole door that is pivoted; with pulleys it is also mechanised to open louvers for ventilation within the larger door at its upper part. The door is clad in zinc.
Entering from the lowered gargoyle front it marks the entrance. The house opens beyond the door through a cavern like space where one encounters a moment of an unknown destination. The slanted walls do many things to the space in the way they fold; open hidden passage links and welcomes the sunlight within always making the home as a roofed shelter beneath the sun. The staircase, made of perforated steel sheet folded steps, and the bridge move as another line of the narrative. Narrative of the path that connects the ground plane, to provide access, to the upper levels of the house. It moves gently and also rises level by level, in space, by attachment and suspension. Moving from the cavern like passage through the living room, it seems metaphorically like something with an unknown beginning and an unknown end. Sitting surreally, it overlooks and is seen from the heart of the living space and there it connects visually to become a link that peeps into various moments of the house.
The floors are made in concrete – neutral gray across the house – divided by stainless steel flats to control the shrinkage and expansion. The recessed skirting separates the walls from the floors. The narrow recess at the junction is a trough, clad in zinc, to negotiate between them, giving a clear separated end to the floors and walls. Two light fixtures have been designed. One in stainless steel frames – to remain suspended over the bar placed in the living space – made in concrete and zinc clad storage shutters. The other, made in perforated rusted mild steel sheet, captures the materiality of the stairs and the bridge. Fragments of material have the capacity to connect across space and moments.

