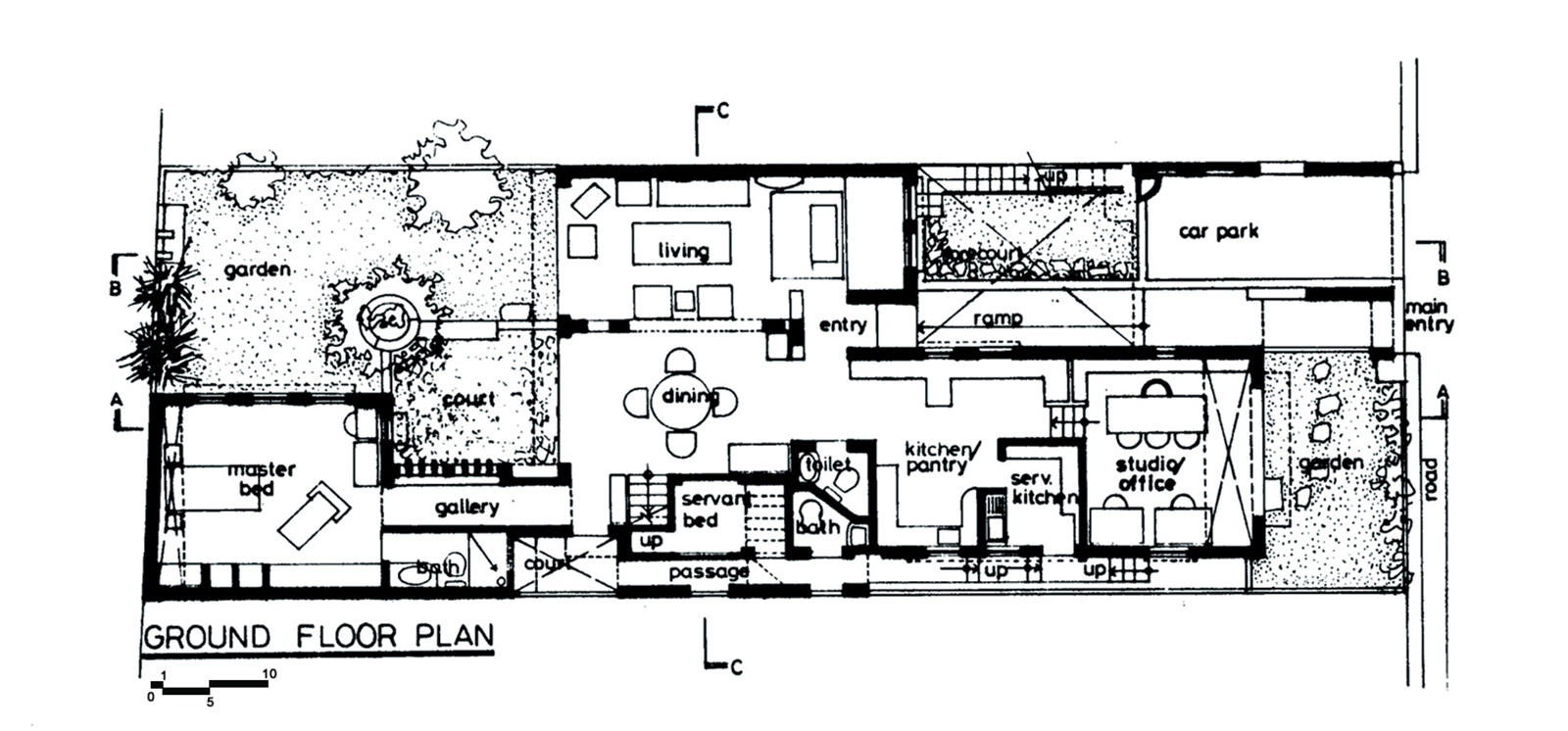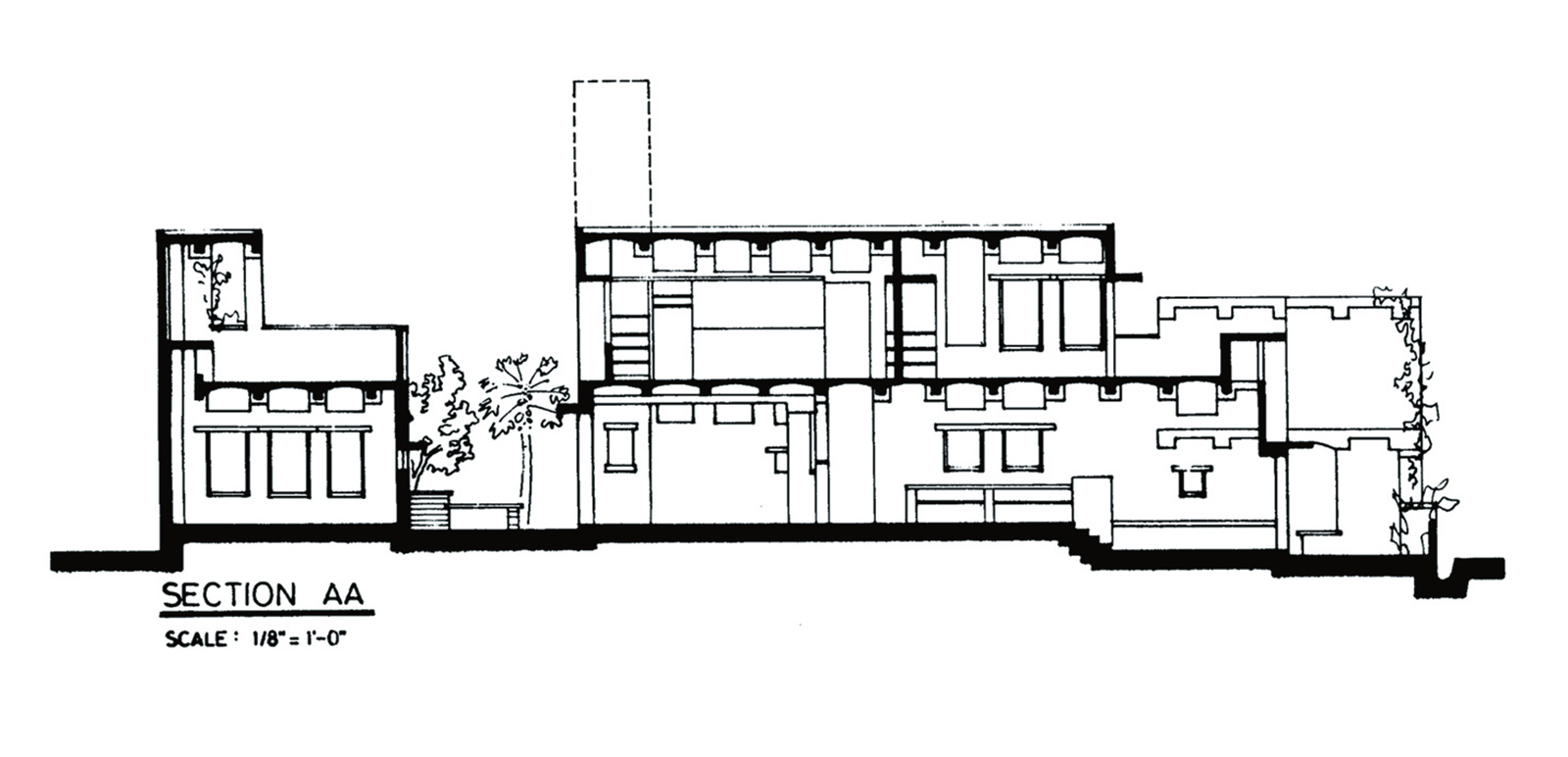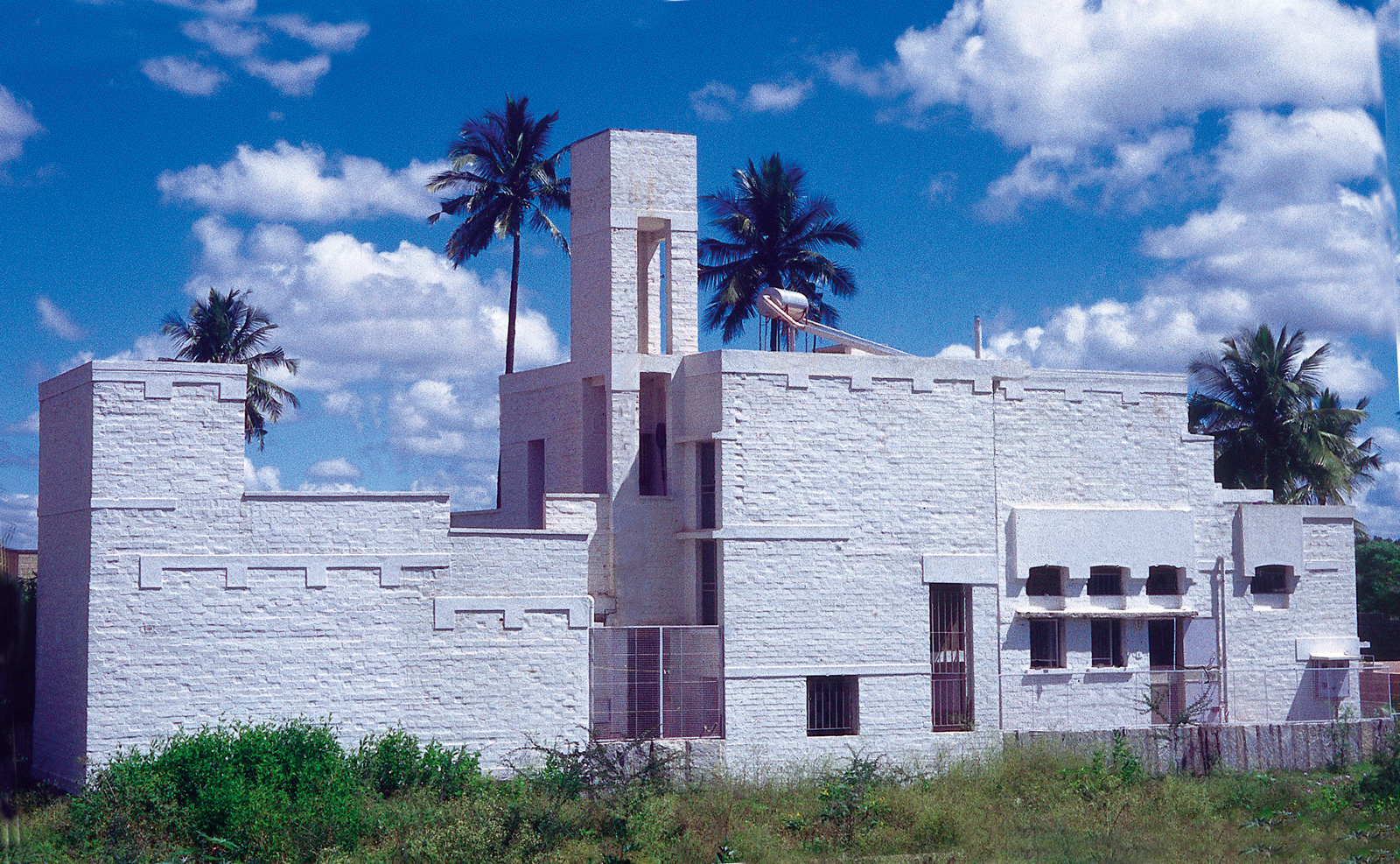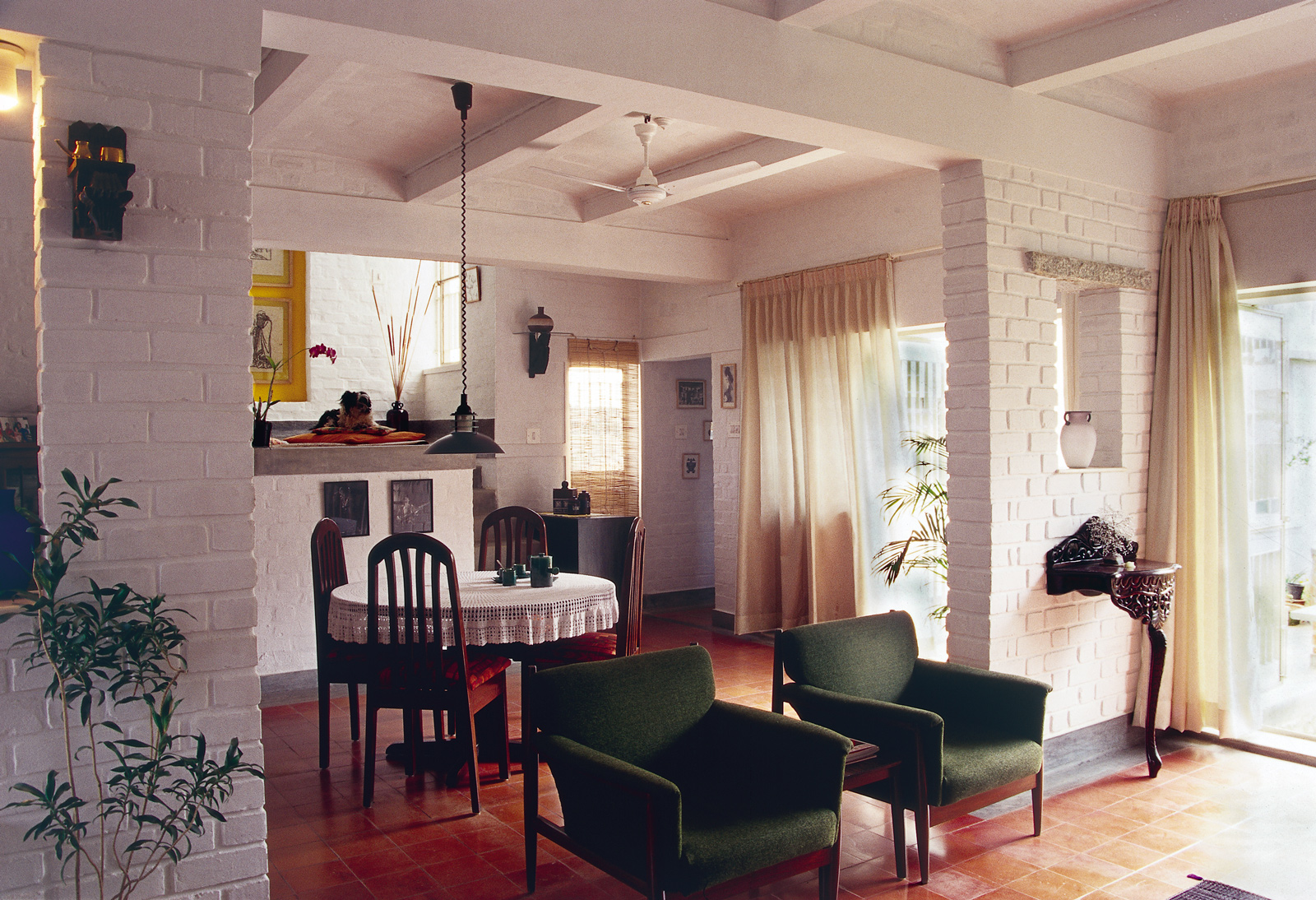





Project Name: House for Mary Mathew Project location: Bangalore, India Completion Year: 1996 Site Area:2400 sq. ft. Built Area:2000 sq. ft. Project Client: Mary Mathew
WHITE WALLS AND LIGHT
In search of the essence of dwelling in the contemporary context, this house is interpreted as a conceptual relationship of parts. A coming together of form and space (the garden COURT and the Verandah - a spatial archetype brought into a position of confrontation by translocating it from the street or periphery to the center and between the garden courts.
In the gentle - harsh light characteristic of temperate Bangalore the surfaces are luminous in white, rising from a floor of terracotta tiles and an in-situ gray cement continuous band around the periphery of the spaces, this gently mediates between and separates the horizontal plane from the vertical.
The natural environment integrates with the main living spaces, which are in the nature of a deep 'verandah' attached to the 'garden court'. The programme is developed around these primary spaces - the 'verandah' and the 'garden - court'
The private chambers revolve around the garden court accessed through a sequence of a gallery on the ground and the study on the upper level as transition. The structural system of parallel load bearing walls, jack arch roof slab with reinforced pre-cast cement concrete beams and pre-cast hollow terracotta tile panels with minimal reinforcement was chosen. It became a directive for the articulation of spaces, fenestrations, interior surface and exterior façade.

